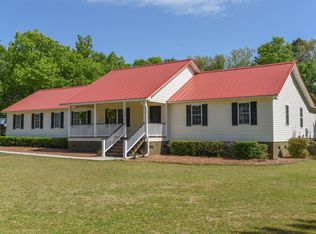Beautiful country living yet so close to town. Come on to the covered front porch and through the front glass door into the foyer. Here the separate dining room is on the right. leading into the eat-in kitchen. You'll then notice the upgraded Samsung appliances and the granite countertops. To the left is a large family room with vaulted ceilings, large natural beam and brick fireplace. A single car garage is in this area, also. Two large laundry rooms are next. The newer part of the house has a kitchen-bar that leads to a large living room & dining room. Off this room is a full-sized bedroom with its own full bathroom beautifully tiled shower, frameless glass door and custom wood vanity with matching wood mirror and hidden medicine cabinet. It has a second door leading back out to the LR for guest use. Go through the side exterior door to the XL 2 & 1/2 bay carport, or another door to the huge fenced in 1.4 acre, beautifully treed lot with nice sunset views from inside. Backyard includes a large deck on this fantastic backyard retreat. The front yard has been professionally landscaped and has lots of palm trees mixed in w/ all types of hardwoods in large pine straw beds. A true "Country Cottage" In a beautiful, quiet neiborhood with only 11 lots with 11 houses, all of which are beautifully maintained.
This property is off market, which means it's not currently listed for sale or rent on Zillow. This may be different from what's available on other websites or public sources.
