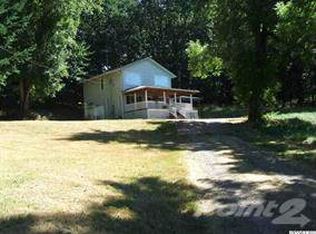Accepted Offer with Contingencies. Incredible location with privacy and views. The home has an open floor plan, and has some updating including roof, septic, and well. Land is fenced and cross-fenced, has a small barn with electricity, and large pasture. Home is move in ready, but you could also remove it and build your dream home. Farm deferral with low taxes. Short drive to South Salem, I-5 access, and shopping.
This property is off market, which means it's not currently listed for sale or rent on Zillow. This may be different from what's available on other websites or public sources.
