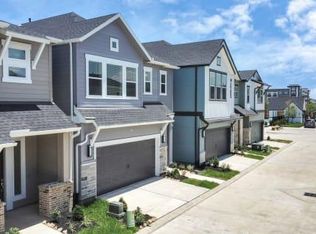Nestled within the serene embrace of a gated community, this townhome immediately captivates. A magnificent open staircase greets you, complemented by soaring ceilings and elegant hardwood floors that grace the entire residence. The kitchen is a culinary delight, featuring granite countertops, stainless steel appliances, and a gas range, all while offering a seamless view of the living and dining areas. Ascending to the third level unveils the opulent master suite, a sanctuary of luxury with an oversized bedroom that opens to its own private balcony. This lavish retreat boasts two spacious walk-in closets and an en-suite bathroom adorned with dual sinks, a jetted soaking tub, and a separate shower. On the lower level, two additional bedrooms provide comfort and style, accompanied by a well-appointed bathroom. The location of this residence is truly exceptional, with Memorial Park and Buffalo Bayou trails just moments away offering a wealth of entertainment and shopping options.
Copyright notice - Data provided by HAR.com 2022 - All information provided should be independently verified.
Townhouse for rent
$3,150/mo
5422 Venice St, Houston, TX 77007
3beds
2,353sqft
Price is base rent and doesn't include required fees.
Townhouse
Available now
No pets
Electric, ceiling fan
Electric dryer hookup laundry
2 Attached garage spaces parking
Electric, natural gas, fireplace
What's special
Gated communityPrivate balconyOpen staircaseStainless steel appliancesElegant hardwood floorsTwo spacious walk-in closetsJetted soaking tub
- 142 days
- on Zillow |
- -- |
- -- |
Travel times
Facts & features
Interior
Bedrooms & bathrooms
- Bedrooms: 3
- Bathrooms: 3
- Full bathrooms: 2
- 1/2 bathrooms: 1
Heating
- Electric, Natural Gas, Fireplace
Cooling
- Electric, Ceiling Fan
Appliances
- Included: Dishwasher, Disposal, Dryer, Microwave, Oven, Range, Refrigerator, Washer
- Laundry: Electric Dryer Hookup, Gas Dryer Hookup, In Unit, Washer Hookup
Features
- 2 Bedrooms Down, 2 Staircases, Ceiling Fan(s), En-Suite Bath, High Ceilings, Primary Bed - 3rd Floor, Walk-In Closet(s)
- Has fireplace: Yes
Interior area
- Total interior livable area: 2,353 sqft
Property
Parking
- Total spaces: 2
- Parking features: Assigned, Attached, Covered
- Has attached garage: Yes
- Details: Contact manager
Features
- Stories: 3
- Exterior features: 2 Bedrooms Down, 2 Staircases, Architecture Style: English, Assigned, Attached, Back Yard, Balcony, ENERGY STAR Qualified Appliances, Electric Dryer Hookup, En-Suite Bath, Full Size, Garage Door Opener, Gas Dryer Hookup, Heating: Electric, Heating: Gas, High Ceilings, Lot Features: Back Yard, Subdivided, Patio/Deck, Pets - No, Primary Bed - 3rd Floor, Secured, Subdivided, Walk-In Closet(s), Washer Hookup, Window Coverings
Details
- Parcel number: 1207840000006
Construction
Type & style
- Home type: Townhouse
- Property subtype: Townhouse
Condition
- Year built: 2000
Building
Management
- Pets allowed: No
Community & HOA
Location
- Region: Houston
Financial & listing details
- Lease term: Long Term,12 Months
Price history
| Date | Event | Price |
|---|---|---|
| 4/13/2025 | Price change | $3,150-4.5%$1/sqft |
Source: | ||
| 12/31/2024 | Listed for rent | $3,300+10%$1/sqft |
Source: | ||
| 8/18/2023 | Listing removed | -- |
Source: | ||
| 8/2/2023 | Listed for rent | $3,000$1/sqft |
Source: | ||
| 6/15/2021 | Sold | -- |
Source: Agent Provided | ||
![[object Object]](https://photos.zillowstatic.com/fp/287013f46c1d3002b8295743d03ffbed-p_i.jpg)
