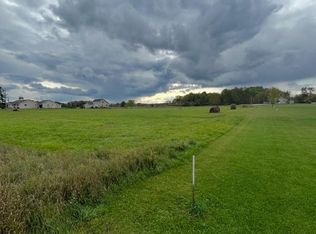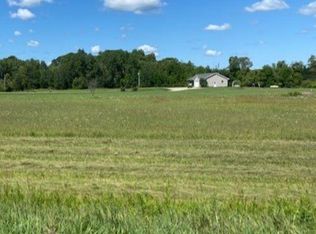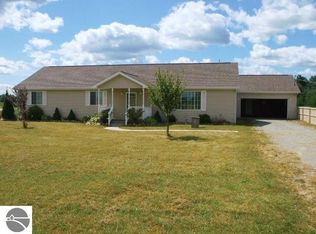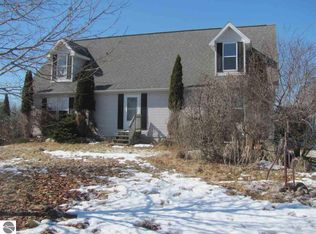Sold for $279,000
$279,000
5422 Stillwagon Rd, West Branch, MI 48661
3beds
1,652sqft
Single Family Residence
Built in 2005
3 Acres Lot
$283,300 Zestimate®
$169/sqft
$2,621 Estimated rent
Home value
$283,300
Estimated sales range
Not available
$2,621/mo
Zestimate® history
Loading...
Owner options
Explore your selling options
What's special
PEACEFUL COUNTRY LIVING! Plenty of room for gardening on this 3-acre parcel to grow your own veggies and flowers! Your pets will love it too! You will fall in love with the beautiful 3 bedroom, 3 bath home with attached garage plus a 2nd 20x30 detached garage both with electric, cement floors and electric door openers. There is a 16x34 covered front porch and a 12x17 rear deck where you can relax and enjoy the gorgeous views and fresh air! Freshly painted, foyer entrance, open floor plan, large living area with newer carpet, formal dining, lovely kitchen with lots of counter tops, oak cabinets, pantry and island, 11x15 laundry room, and master suite with newer carpet, spacious walk-in closet and private bath. Home is move-in ready and has been professionally cleaned and there is a newer whole house generator included in the selling price! Very nice year-round home with over 1600 square feet of living space! Less than 15 minutes from town & I-75 Exit 218 for easy commute.
Zillow last checked: 8 hours ago
Listing updated: May 20, 2025 at 12:07pm
Listed by:
JENIFER JOHNSON 989-510-0626,
C.A.HANES REALTY- M33 989-345-2662
Bought with:
Non Member Office
NON-MLS MEMBER OFFICE
Source: NGLRMLS,MLS#: 1929942
Facts & features
Interior
Bedrooms & bathrooms
- Bedrooms: 3
- Bathrooms: 3
- Full bathrooms: 1
- 3/4 bathrooms: 2
- Main level bathrooms: 3
- Main level bedrooms: 3
Primary bedroom
- Level: Main
- Area: 255
- Dimensions: 17 x 15
Bedroom 2
- Level: Main
- Area: 121
- Dimensions: 11 x 11
Bedroom 3
- Level: Main
- Area: 11
- Length: 11
Primary bathroom
- Features: Private
Dining room
- Level: Main
- Area: 110
- Dimensions: 11 x 10
Kitchen
- Level: Main
- Area: 143
- Dimensions: 11 x 13
Living room
- Level: Main
- Area: 360
- Dimensions: 24 x 15
Heating
- Hot Water, Baseboard, Propane
Appliances
- Included: Refrigerator, Dishwasher, Microwave, Water Softener Owned, Cooktop, Propane Water Heater
- Laundry: Main Level
Features
- Walk-In Closet(s), Pantry, Solid Surface Counters, Kitchen Island, Mud Room, Drywall, Ceiling Fan(s)
- Windows: Blinds, Drapes, Curtain Rods
- Basement: Crawl Space
- Has fireplace: No
- Fireplace features: None
Interior area
- Total structure area: 1,652
- Total interior livable area: 1,652 sqft
- Finished area above ground: 1,652
- Finished area below ground: 0
Property
Parking
- Total spaces: 2
- Parking features: Attached, Garage Door Opener, Concrete Floors, Asphalt
- Attached garage spaces: 2
Accessibility
- Accessibility features: None
Features
- Patio & porch: Deck, Covered
- Exterior features: Sidewalk, Rain Gutters
- Has view: Yes
- View description: Countryside View
- Waterfront features: None
Lot
- Size: 3 Acres
- Dimensions: 435 x 300
- Features: Cleared, Level, Landscaped, Metes and Bounds
Details
- Additional structures: Second Garage
- Parcel number: 6500302900904
- Zoning description: Residential,Rural
- Other equipment: Dish TV
Construction
Type & style
- Home type: SingleFamily
- Architectural style: Ranch
- Property subtype: Single Family Residence
Materials
- Frame, Vinyl Siding
- Foundation: Block
- Roof: Asphalt
Condition
- New construction: No
- Year built: 2005
- Major remodel year: 2022
Utilities & green energy
- Sewer: Private Sewer
- Water: Private
Community & neighborhood
Community
- Community features: None
Location
- Region: West Branch
- Subdivision: None
HOA & financial
HOA
- Services included: None
Other
Other facts
- Listing agreement: Exclusive Right Sell
- Price range: $279K - $279K
- Listing terms: Conventional,Cash,FHA,MSHDA,USDA Loan,VA Loan,FNMA
- Ownership type: Private Owner
- Road surface type: Asphalt
Price history
| Date | Event | Price |
|---|---|---|
| 5/15/2025 | Sold | $279,000$169/sqft |
Source: | ||
| 4/15/2025 | Price change | $279,000-7%$169/sqft |
Source: | ||
| 1/7/2025 | Listed for sale | $299,900+0.3%$182/sqft |
Source: | ||
| 12/5/2024 | Listing removed | $299,000$181/sqft |
Source: | ||
| 11/11/2024 | Price change | $299,000-6.3%$181/sqft |
Source: | ||
Public tax history
| Year | Property taxes | Tax assessment |
|---|---|---|
| 2025 | $2,626 +7.7% | $157,300 +17.2% |
| 2024 | $2,439 +3.8% | $134,200 +14.6% |
| 2023 | $2,351 +35.6% | $117,100 +26.6% |
Find assessor info on the county website
Neighborhood: 48661
Nearby schools
GreatSchools rating
- 5/10Surline Elementary SchoolGrades: PK-4Distance: 8.3 mi
- 4/10Surline Middle SchoolGrades: 5-8Distance: 8.3 mi
- 5/10Ogemaw Heights High SchoolGrades: 9-12Distance: 13.2 mi
Schools provided by the listing agent
- District: West Branch-Rose City Area Schools
Source: NGLRMLS. This data may not be complete. We recommend contacting the local school district to confirm school assignments for this home.
Get pre-qualified for a loan
At Zillow Home Loans, we can pre-qualify you in as little as 5 minutes with no impact to your credit score.An equal housing lender. NMLS #10287.



