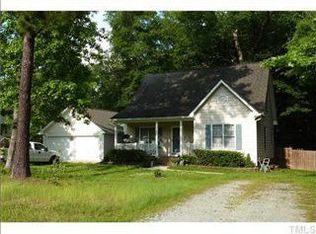Beautiful 3 bedroom/3 bath home nestled on a nice .46 acre lot in North Durham. Great floorplan with lots of space. Large master suite on 1st floor. Second bedroom and office on 1st floor. Bright kitchen with white cabinets & granite counters. Spacious loft, bonus room & a 3rd bedroom/bath on 2nd floor. Great storage spaces inside as well as a wired workshop. The 2nd level (658 sq ft) was completed after original construction/was not permitted. NO HOA! Convenient to I-85, Duke, Downtown Durham,&shopping.
This property is off market, which means it's not currently listed for sale or rent on Zillow. This may be different from what's available on other websites or public sources.
