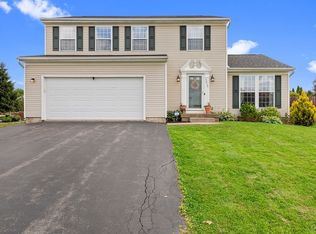Welcome home! Lawton Valley Hunt Colonial that has been well cared for. Home offers 4 bedrooms, 2.5 baths. Open Eat-in kitchen & family room to enjoy plus formal Living & Dining rooms. Master bath w/ soaking tub. Large backyard for family fun. All appliances stay. Ample closet & storage space, full basement. Close to all your conveniences.
This property is off market, which means it's not currently listed for sale or rent on Zillow. This may be different from what's available on other websites or public sources.
