Cece Mosher Agent:503-991-1114,
Manufactured Housing Prof
5422 Portland Rd NE Unit 99, Salem, OR 97305
What's special
- 65 days |
- 136 |
- 4 |
Zillow last checked: 8 hours ago
Listing updated: December 18, 2025 at 07:27am
Cece Mosher Agent:503-991-1114,
Manufactured Housing Prof
Facts & features
Interior
Bedrooms & bathrooms
- Bedrooms: 3
- Bathrooms: 2
- Main level bathrooms: 2
Primary bedroom
- Area: 195
- Dimensions: 15 x 13
Bedroom 2
- Area: 120.75
- Dimensions: 10.5 x 11.5
Bedroom 3
- Area: 120.75
- Dimensions: 10.5 x 11.5
Dining room
- Features: Area (Combination), Formal
- Area: 118.75
- Dimensions: 9.5 x 12.5
Family room
- Area: 214.5
- Dimensions: 16.5 x 13
Kitchen
- Area: 131.25
- Dimensions: 12.5 x 10.5
Living room
- Area: 229.5
- Dimensions: 17 x 13.5
Heating
- Electric, Heat Pump, Forced Air
Appliances
- Included: Dishwasher, Disposal, Electric Water Heater, Built-In Range, Range Included
Features
- Workshop
- Flooring: Carpet
- Has fireplace: No
Interior area
- Total structure area: 1,620
- Total interior livable area: 1,620 sqft
Property
Parking
- Total spaces: 2
- Parking features: Carport
- Garage spaces: 2
- Has carport: Yes
Accessibility
- Accessibility features: Handicap Amenities - See Remarks
Features
- Patio & porch: Deck, Covered Deck
- Exterior features: Gray
- Fencing: Fenced
- Has view: Yes
- View description: Territorial
- Park: Arrowhead
Lot
- Features: Common, Landscaped
Details
- Additional structures: Shed(s), Workshop, RV/Boat Storage
- Parcel number: 062W31D0050061
Construction
Type & style
- Home type: MobileManufactured
- Property subtype: Manufactured Home
Materials
- Aluminum Siding, Lap Siding
- Foundation: Pillar/Post/Pier
- Roof: Composition
Condition
- New construction: No
- Year built: 1979
Utilities & green energy
- Sewer: Public Sewer
- Water: Private/Community/Dist
Community & HOA
Community
- Senior community: Yes
Location
- Region: Salem
Financial & listing details
- Price per square foot: $77/sqft
- Tax assessed value: $27,590
- Annual tax amount: $945
- Price range: $125K - $125K
- Date on market: 12/10/2025
- Listing agreement: Exclusive Right To Sell
- Listing terms: Cash,Conventional
- Inclusions: W&D, Refer
- Body type: Double Wide
(503) 991-1114
By pressing Contact Agent, you agree that the real estate professional identified above may call/text you about your search, which may involve use of automated means and pre-recorded/artificial voices. You don't need to consent as a condition of buying any property, goods, or services. Message/data rates may apply. You also agree to our Terms of Use. Zillow does not endorse any real estate professionals. We may share information about your recent and future site activity with your agent to help them understand what you're looking for in a home.
Estimated market value
Not available
Estimated sales range
Not available
$1,831/mo
Price history
Price history
| Date | Event | Price |
|---|---|---|
| 12/10/2025 | Listed for sale | $125,000+0.5%$77/sqft |
Source: | ||
| 9/11/2023 | Sold | $124,400-4.2%$77/sqft |
Source: | ||
| 8/30/2023 | Contingent | $129,900$80/sqft |
Source: | ||
| 8/7/2023 | Price change | $129,900-7.1%$80/sqft |
Source: | ||
| 7/8/2023 | Price change | $139,900-6.7%$86/sqft |
Source: | ||
Public tax history
Public tax history
| Year | Property taxes | Tax assessment |
|---|---|---|
| 2018 | $650 +405.4% | -- |
| 2017 | $129 -53.9% | -- |
| 2016 | $279 | -- |
Find assessor info on the county website
BuyAbility℠ payment
Climate risks
Neighborhood: Northgate
Nearby schools
GreatSchools rating
- 3/10Clear Lake Elementary SchoolGrades: K-5Distance: 2.8 mi
- 3/10Whiteaker Middle SchoolGrades: 6-8Distance: 1.9 mi
- 4/10Mcnary High SchoolGrades: 9-12Distance: 3 mi
- Loading
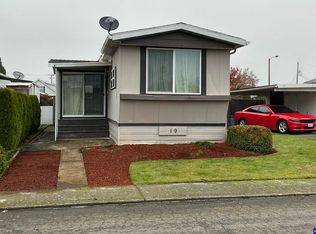
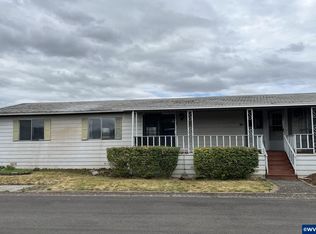
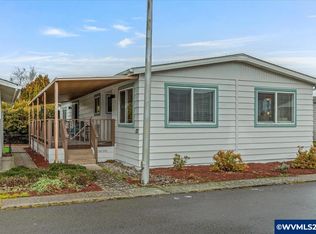
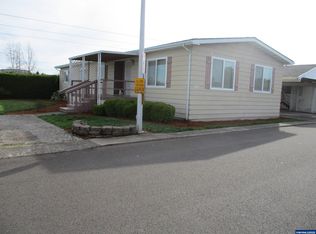
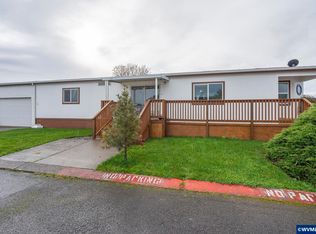

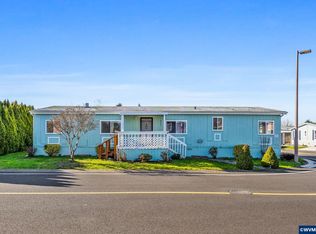
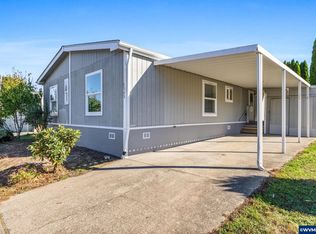
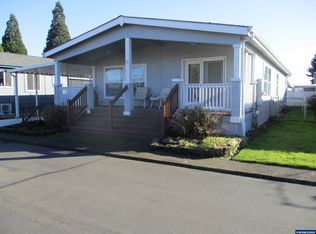

![[object Object]](https://photos.zillowstatic.com/fp/b4e3c6704141e7f5a8ed78735a469c7a-p_c.jpg)
![[object Object]](https://photos.zillowstatic.com/fp/f9534ebf0123a39e5c384c6980a1e026-p_c.jpg)