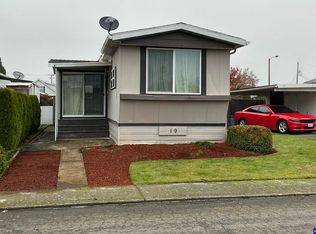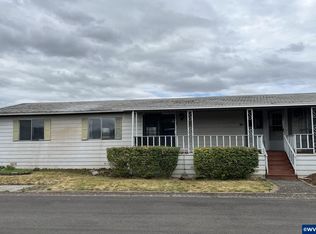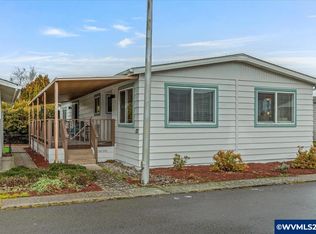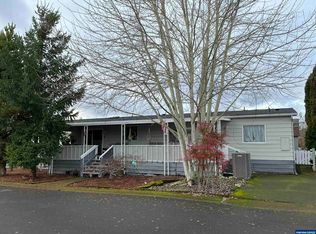Sold for $65,000
Listed by:
Cece Mosher Agent:503-991-1114,
Manufactured Housing Prof,
GLORIA HIGDON,
Manufactured Housing Prof
Bought with: Sundance Manufactured Homes
$65,000
5422 Portland Rd NE Unit 114, Salem, OR 97305
3beds
2baths
1,440sqft
Manufactured Home
Built in 1980
-- sqft lot
$-- Zestimate®
$45/sqft
$1,773 Estimated rent
Home value
Not available
Estimated sales range
Not available
$1,773/mo
Zestimate® history
Loading...
Owner options
Explore your selling options
What's special
Arrowhead 55+community. Rent includes water, sewer & garbage. Spacious 3 bdrm, 2BA with family room. Parking for 2 cars. Quality carpet through out has been cleaned but needs restretched. Built in china cabinet in dining room. Lots of storage throughout. Utility includes washer and dryer. Appliances as seen stay with home. Handicap accessible with ramp to back door and walk-in shower primary bath. Manicured yard with arborvitae/fence. All electric home w/heat pump for heating and cooling. Easy I-5 Access.
Zillow last checked: 8 hours ago
Listing updated: June 02, 2025 at 09:45pm
Listed by:
Cece Mosher Agent:503-991-1114,
Manufactured Housing Prof,
GLORIA HIGDON,
Manufactured Housing Prof
Bought with:
KAREN PETERS
Sundance Manufactured Homes
Source: WVMLS,MLS#: 826900
Facts & features
Interior
Bedrooms & bathrooms
- Bedrooms: 3
- Bathrooms: 2
- Main level bathrooms: 2
Primary bedroom
- Level: Main
- Area: 172.84
- Dimensions: 14.9 x 11.6
Bedroom 2
- Level: Main
- Area: 99.9
- Dimensions: 11.1 x 9
Bedroom 3
- Level: Main
- Area: 99.9
- Dimensions: 11.1 x 9
Dining room
- Features: Formal
- Level: Main
- Area: 136
- Dimensions: 17 x 8
Family room
- Level: Main
- Area: 178.25
- Dimensions: 15.5 x 11.5
Kitchen
- Level: Main
- Area: 102
- Dimensions: 10.2 x 10
Living room
- Level: Main
- Area: 258.7
- Dimensions: 19.9 x 13
Heating
- Electric, Forced Air, Heat Pump
Appliances
- Included: Dishwasher, Disposal, Electric Water Heater, Electric Range, Range Included
Features
- Flooring: Carpet, Vinyl
- Has fireplace: No
Interior area
- Total structure area: 1,440
- Total interior livable area: 1,440 sqft
Property
Parking
- Total spaces: 1
- Parking features: Carport
- Garage spaces: 1
- Has carport: Yes
Accessibility
- Accessibility features: Handicap Amenities - See Remarks
Features
- Patio & porch: Covered Deck, Covered Patio
- Exterior features: Beige
- Fencing: Partial
Lot
- Features: Irregular Lot, Landscaped
Details
- Additional structures: Shed(s)
- Parcel number: 062W31D0050074
Construction
Type & style
- Home type: MobileManufactured
- Property subtype: Manufactured Home
Materials
- Aluminum Siding, Lap Siding
- Foundation: Pillar/Post/Pier
- Roof: Composition
Condition
- New construction: No
- Year built: 1980
Utilities & green energy
- Electric: 1/Main
- Sewer: Public Sewer
- Water: Shared Well
Community & neighborhood
Senior living
- Senior community: Yes
Location
- Region: Salem
Other
Other facts
- Listing agreement: Exclusive Right To Sell
- Price range: $65K - $65K
- Body type: Double Wide
- Listing terms: Cash,Conventional
Price history
| Date | Event | Price |
|---|---|---|
| 6/2/2025 | Sold | $65,000-3.7%$45/sqft |
Source: | ||
| 4/22/2025 | Contingent | $67,500$47/sqft |
Source: | ||
| 3/26/2025 | Listed for sale | $67,500-3.4%$47/sqft |
Source: | ||
| 3/17/2025 | Listing removed | $69,900$49/sqft |
Source: | ||
| 11/14/2024 | Listed for sale | $69,900$49/sqft |
Source: | ||
Public tax history
| Year | Property taxes | Tax assessment |
|---|---|---|
| 2018 | $565 +33.3% | -- |
| 2017 | $424 -20.5% | -- |
| 2016 | $533 +58.7% | -- |
Find assessor info on the county website
Neighborhood: Northgate
Nearby schools
GreatSchools rating
- 3/10Clear Lake Elementary SchoolGrades: K-5Distance: 2.8 mi
- 3/10Whiteaker Middle SchoolGrades: 6-8Distance: 1.9 mi
- 4/10Mcnary High SchoolGrades: 9-12Distance: 3 mi



