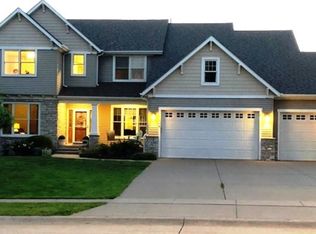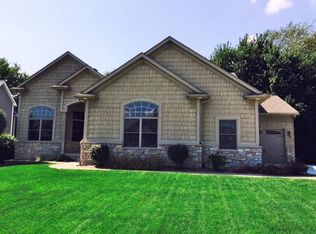Closed
$678,375
5422 Hugo Rd, Bettendorf, IA 52722
4beds
4,478sqft
Single Family Residence
Built in 2006
-- sqft lot
$705,900 Zestimate®
$151/sqft
$3,568 Estimated rent
Home value
$705,900
$649,000 - $762,000
$3,568/mo
Zestimate® history
Loading...
Owner options
Explore your selling options
What's special
Welcome to this exceptional 4-5 bedroom home with 5 bathrooms that combines luxurious living with modern amenities. The home offers a spacious and well designed layout highlighted by elegant tray ceilings, a cozy gas fireplace and built in surround sound for luxurious ambiance. The kitchen is a chefs dream and has top of the line appliances as well as a double oven, built in refrigerator and a pot rack over the large island with ample storage in the pantry. The master bathroom has a jetted tub, large glass shower and a double vanity. This property offers a private retreat in the backyard, for entertaining guest or simply unwinding that includes a pergola over the deck and a patio underneath, accessible from the basement. There is another fireplace in the rec room as well as a beautiful wet bar in the basement. The large 3 car garage that is also heated and cooled and has floor to ceiling built in cabinets adds to the functionality of the home. The laundry room is on the main floor and has a half bath. This home is a must see! Schedule your showing today!
Zillow last checked: 8 hours ago
Listing updated: January 08, 2026 at 01:35am
Listing courtesy of:
Beth Nolting 563-570-0144,
RE/MAX Concepts Bettendorf
Bought with:
Kurt Johnson
Ruhl&Ruhl REALTORS Bettendorf
Source: MRED as distributed by MLS GRID,MLS#: QC4259305
Facts & features
Interior
Bedrooms & bathrooms
- Bedrooms: 4
- Bathrooms: 6
- Full bathrooms: 3
- 1/2 bathrooms: 3
Primary bedroom
- Features: Flooring (Carpet)
- Level: Main
- Area: 288 Square Feet
- Dimensions: 16x18
Primary bedroom
- Features: Flooring (Carpet), Bathroom (Full)
- Level: Main
- Area: 288 Square Feet
- Dimensions: 16x18
Bedroom 2
- Features: Flooring (Carpet)
- Level: Basement
- Area: 252 Square Feet
- Dimensions: 18x14
Bedroom 2
- Features: Flooring (Carpet)
- Level: Basement
- Area: 252 Square Feet
- Dimensions: 18x14
Bedroom 3
- Features: Flooring (Carpet)
- Level: Basement
- Area: 169 Square Feet
- Dimensions: 13x13
Bedroom 3
- Features: Flooring (Carpet)
- Level: Basement
- Area: 169 Square Feet
- Dimensions: 13x13
Bedroom 4
- Features: Flooring (Carpet)
- Level: Basement
- Area: 182 Square Feet
- Dimensions: 14x13
Bedroom 4
- Features: Flooring (Carpet)
- Level: Basement
- Area: 182 Square Feet
- Dimensions: 14x13
Other
- Features: Flooring (Tile)
- Level: Basement
- Area: 48 Square Feet
- Dimensions: 6x8
Other
- Features: Flooring (Carpet)
- Level: Basement
- Area: 36 Square Feet
- Dimensions: 6x6
Dining room
- Features: Flooring (Hardwood)
- Level: Main
- Area: 195 Square Feet
- Dimensions: 13x15
Dining room
- Features: Flooring (Hardwood)
- Level: Main
- Area: 195 Square Feet
- Dimensions: 13x15
Great room
- Features: Flooring (Hardwood)
- Level: Main
- Area: 400 Square Feet
- Dimensions: 20x20
Great room
- Features: Flooring (Hardwood)
- Level: Main
- Area: 400 Square Feet
- Dimensions: 20x20
Kitchen
- Features: Flooring (Hardwood)
- Level: Main
- Area: 468 Square Feet
- Dimensions: 18x26
Kitchen
- Features: Kitchen (Eating Area-Breakfast Bar, Island, Pantry), Flooring (Hardwood)
- Level: Main
- Area: 468 Square Feet
- Dimensions: 18x26
Laundry
- Features: Flooring (Tile)
- Level: Main
- Area: 108 Square Feet
- Dimensions: 9x12
Laundry
- Features: Flooring (Tile)
- Level: Main
- Area: 108 Square Feet
- Dimensions: 9x12
Office
- Features: Flooring (Carpet)
- Level: Main
- Area: 120 Square Feet
- Dimensions: 10x12
Office
- Features: Flooring (Carpet)
- Level: Main
- Area: 120 Square Feet
- Dimensions: 10x12
Recreation room
- Features: Flooring (Carpet)
- Level: Basement
- Area: 750 Square Feet
- Dimensions: 30x25
Recreation room
- Features: Flooring (Carpet)
- Level: Basement
- Area: 750 Square Feet
- Dimensions: 30x25
Heating
- Forced Air, Natural Gas, Sep Heating Systems - 2+
Cooling
- Zoned
Appliances
- Included: Dishwasher, Disposal, Dryer, Microwave, Range, Range Hood, Refrigerator, Washer
Features
- Built-in Features, Vaulted Ceiling(s), Wet Bar
- Basement: Full,Walk-Out Access,Finished,Egress Window
- Number of fireplaces: 1
- Fireplace features: Gas Log, Gas Starter, Other, Great Room
Interior area
- Total interior livable area: 4,478 sqft
Property
Parking
- Total spaces: 3
- Parking features: Garage Door Opener, Attached, Garage
- Attached garage spaces: 3
- Has uncovered spaces: Yes
Features
- Patio & porch: Deck
Lot
- Dimensions: 214 x 92 x 265 x 203
Details
- Parcel number: 841217107
Construction
Type & style
- Home type: SingleFamily
- Architectural style: Ranch
- Property subtype: Single Family Residence
Materials
- Vinyl Siding
Condition
- New construction: No
- Year built: 2006
Utilities & green energy
- Sewer: Public Sewer
- Water: Public
- Utilities for property: Cable Available
Community & neighborhood
Location
- Region: Bettendorf
- Subdivision: Century Heights
Other
Other facts
- Listing terms: Conventional
Price history
| Date | Event | Price |
|---|---|---|
| 2/28/2025 | Sold | $678,375-15.2%$151/sqft |
Source: | ||
| 1/28/2025 | Pending sale | $800,000$179/sqft |
Source: | ||
| 1/13/2025 | Price change | $800,000-5.3%$179/sqft |
Source: | ||
| 1/8/2025 | Listed for sale | $845,000+57.9%$189/sqft |
Source: | ||
| 11/12/2009 | Sold | $535,000-1.8%$119/sqft |
Source: Public Record Report a problem | ||
Public tax history
| Year | Property taxes | Tax assessment |
|---|---|---|
| 2024 | $9,982 -0.1% | $638,500 |
| 2023 | $9,990 +1% | $638,500 +16.3% |
| 2022 | $9,890 -4.9% | $549,130 |
Find assessor info on the county website
Neighborhood: 52722
Nearby schools
GreatSchools rating
- 10/10Forest Grove ElementaryGrades: K-6Distance: 1 mi
- 6/10Pleasant Valley Junior High SchoolGrades: 7-8Distance: 3.6 mi
- 9/10Pleasant Valley High SchoolGrades: 9-12Distance: 1.9 mi
Schools provided by the listing agent
- High: Pleasant Valley
Source: MRED as distributed by MLS GRID. This data may not be complete. We recommend contacting the local school district to confirm school assignments for this home.

Get pre-qualified for a loan
At Zillow Home Loans, we can pre-qualify you in as little as 5 minutes with no impact to your credit score.An equal housing lender. NMLS #10287.

