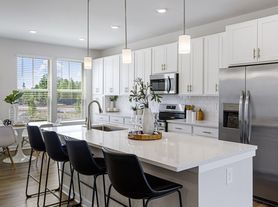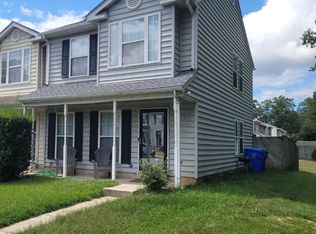Experience modern living in this newly updated, spacious 3-bedroom, 2.5-bathroom luxury townhome, spread over 2.5 levels in the desirable Dorchester Community. The main level boasts luxury vinyl plank flooring throughout the living room, kitchen, dining areas, laundry room, and half bath. The kitchen is a chef's dream with stainless steel appliances, granite countertops, a custom tile backsplash, and a center island. The second level features two bedrooms and a full hall bath with a double sink vanity. The expansive primary bedroom on this level includes vaulted ceilings, multiple closets, skylights, and a large loft area, complemented by a primary bath with a double sink vanity and a jetted tub. Energy-efficient double-hung replacement windows are installed throughout the home. The fully fenced backyard offers a patio and both an attached and detached storage shed. Located almost across the street from the Dorchester community center, residents enjoy access to an in-ground pool, playground, and ball courts. The community also features scenic walking trails around the lake and throughout the area. This home is conveniently situated close to the many amenities of the Waldorf area and provides easy access to main highways for commuting.
No previous tenant screening reports accepted.
Townhouse for rent
$2,650/mo
5422 Harvest Fish Pl, Waldorf, MD 20603
3beds
2,232sqft
Price may not include required fees and charges.
Townhouse
Available now
No pets
Central air
In unit laundry
-- Parking
Forced air
What's special
Fully fenced backyardVaulted ceilingsStainless steel appliancesCenter islandDouble-hung replacement windowsGranite countertopsVinyl plank flooring
- 29 days |
- -- |
- -- |
Travel times
Looking to buy when your lease ends?
With a 6% savings match, a first-time homebuyer savings account is designed to help you reach your down payment goals faster.
Offer exclusive to Foyer+; Terms apply. Details on landing page.
Facts & features
Interior
Bedrooms & bathrooms
- Bedrooms: 3
- Bathrooms: 3
- Full bathrooms: 3
Heating
- Forced Air
Cooling
- Central Air
Appliances
- Included: Dishwasher, Dryer, Microwave, Oven, Refrigerator, Washer
- Laundry: In Unit
Features
- Flooring: Carpet, Hardwood
Interior area
- Total interior livable area: 2,232 sqft
Property
Parking
- Details: Contact manager
Features
- Exterior features: Heating system: Forced Air, Primary Suite Loft
Details
- Parcel number: 06199348
Construction
Type & style
- Home type: Townhouse
- Property subtype: Townhouse
Building
Management
- Pets allowed: No
Community & HOA
Location
- Region: Waldorf
Financial & listing details
- Lease term: 1 Year
Price history
| Date | Event | Price |
|---|---|---|
| 10/2/2025 | Price change | $2,650-1.9%$1/sqft |
Source: Zillow Rentals | ||
| 9/20/2025 | Listed for rent | $2,700$1/sqft |
Source: Zillow Rentals | ||
| 9/11/2024 | Listing removed | $2,700$1/sqft |
Source: Zillow Rentals | ||
| 8/26/2024 | Price change | $2,700-1.8%$1/sqft |
Source: Zillow Rentals | ||
| 8/13/2024 | Price change | $2,750-1.8%$1/sqft |
Source: Zillow Rentals | ||

