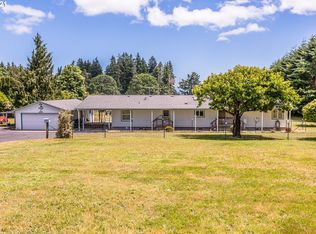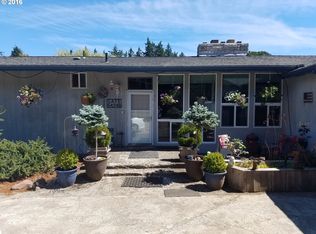Want a house with a little bit of everything? Then this beautiful updated ranch is for you, featuring almost an acre with two large shops, greenhouse, fruit trees, chicken coop, and a manicured garden with a variety of vegetables and berries. Updates include new AC, bamboo flooring upstairs, stained concrete downstairs, stainless steel appliances, heated tile bathroom, picture windows, hot tub hookup, and a propane fireplace. In the winter, enjoy watching elk graze and the sunset over Mt. Hood.
This property is off market, which means it's not currently listed for sale or rent on Zillow. This may be different from what's available on other websites or public sources.

