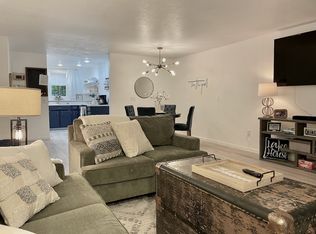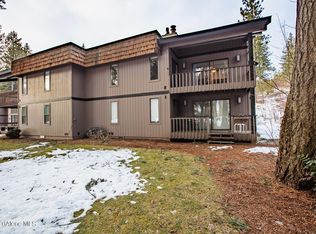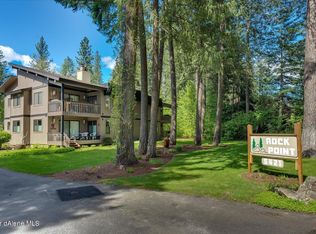Recently updated Twin Lakes Village Condo! This peaceful and private ground floor unit boasts high end finishes with quartz countertops, select hardwood floors, new stainless steel appliances, and new bathroom fixtures. Don't miss this rare opportunity to be located near the beach, boat docks, and Twin Lakes golf course!
This property is off market, which means it's not currently listed for sale or rent on Zillow. This may be different from what's available on other websites or public sources.



