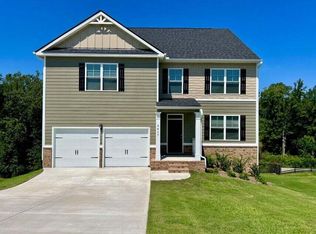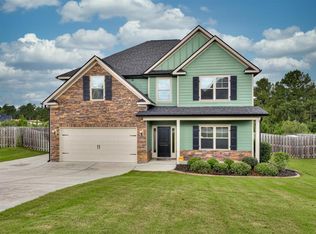Sold for $399,900 on 09/17/24
$399,900
5421 VICTORIA Falls, Grovetown, GA 30813
5beds
3,209sqft
Single Family Residence
Built in 2021
0.38 Acres Lot
$402,600 Zestimate®
$125/sqft
$2,713 Estimated rent
Home value
$402,600
$374,000 - $431,000
$2,713/mo
Zestimate® history
Loading...
Owner options
Explore your selling options
What's special
Welcome to 5421 Victoria Falls! This stunning 5 bedrooms, 3 baths home on a 2-story Halton design with an unfinished walk-out basement offers the best of traditional family living. On the main level, a guest bedroom and full bath await, perfect for visitors. The open floorplan seamlessly connects the family room, complete with a cozy fireplace, to a spacious kitchen with granite countertops, stainless steel appliances, pantry, and recessed lighting. Secondary bedrooms and a recreation area offer space for everyone's needs. This smart home is equipped with industry-leading technology, keeping you connected with what matters most. This home is within walking distance of the community pool. Located minutes from Fort Gordon! Schedule your private showing today! SELLER IS OFFERING 5K CLOSING COST!
ASSUMABLE 2.56% INTEREST RATE FOR THOSE WHO QUALIFY!
Zillow last checked: 8 hours ago
Listing updated: December 29, 2024 at 01:23am
Listed by:
Kasey Singleton 706-627-3111,
Real Broker, LLC
Bought with:
Adrian Bryant, 439051
On The Course Realty, Llc
Source: Hive MLS,MLS#: 521204
Facts & features
Interior
Bedrooms & bathrooms
- Bedrooms: 5
- Bathrooms: 3
- Full bathrooms: 3
Primary bedroom
- Level: Upper
- Dimensions: 27 x 13
Bedroom 2
- Level: Main
- Dimensions: 11 x 12
Bedroom 3
- Level: Upper
- Dimensions: 14 x 12
Bedroom 4
- Level: Upper
- Dimensions: 11 x 11
Bedroom 5
- Level: Main
- Dimensions: 11 x 12
Breakfast room
- Level: Main
- Dimensions: 12 x 11
Dining room
- Level: Main
- Dimensions: 12 x 13
Family room
- Level: Main
- Dimensions: 17 x 21
Family room
- Level: Main
- Dimensions: 17 x 21
Kitchen
- Level: Main
- Dimensions: 12 x 15
Loft
- Level: Upper
- Dimensions: 12 x 17
Heating
- Electric, Forced Air
Cooling
- Ceiling Fan(s), Central Air
Appliances
- Included: Built-In Microwave, Dishwasher, Disposal, Electric Range, Electric Water Heater
Features
- Blinds, Cable Available, Eat-in Kitchen, Entrance Foyer, Garden Tub, Gas Dryer Hookup, Kitchen Island, Pantry, Smoke Detector(s), Walk-In Closet(s), Washer Hookup, Electric Dryer Hookup
- Flooring: Carpet, Laminate, Vinyl
- Attic: Scuttle
- Number of fireplaces: 1
- Fireplace features: Family Room
Interior area
- Total structure area: 3,209
- Total interior livable area: 3,209 sqft
Property
Parking
- Parking features: Attached, Concrete, Garage, Garage Door Opener
- Has garage: Yes
Features
- Patio & porch: Deck, Patio, Stoop
Lot
- Size: 0.38 Acres
- Features: Landscaped, Sprinklers In Front, Sprinklers In Rear, Other, See Remarks
Details
- Parcel number: 061 1796
Construction
Type & style
- Home type: SingleFamily
- Property subtype: Single Family Residence
Materials
- Brick, HardiPlank Type
- Foundation: Concrete Perimeter
- Roof: Composition
Condition
- New construction: No
- Year built: 2021
Utilities & green energy
- Sewer: Public Sewer
- Water: Public
Community & neighborhood
Community
- Community features: Pool, Street Lights
Location
- Region: Grovetown
- Subdivision: Patriots Ridge
HOA & financial
HOA
- Has HOA: Yes
- HOA fee: $500 monthly
Other
Other facts
- Listing agreement: Exclusive Right To Sell
- Listing terms: VA Loan,Cash,Conventional,FHA
Price history
| Date | Event | Price |
|---|---|---|
| 9/17/2024 | Sold | $399,900$125/sqft |
Source: | ||
| 8/14/2024 | Pending sale | $399,900$125/sqft |
Source: | ||
| 7/24/2024 | Price change | $399,900-1.3%$125/sqft |
Source: | ||
| 6/27/2024 | Price change | $405,000-1.2%$126/sqft |
Source: | ||
| 3/23/2024 | Price change | $410,000-0.6%$128/sqft |
Source: | ||
Public tax history
| Year | Property taxes | Tax assessment |
|---|---|---|
| 2024 | $3,921 +4.7% | $386,545 +6.8% |
| 2023 | $3,744 +117.2% | $362,000 +126% |
| 2022 | $1,724 +461.1% | $160,185 +604.1% |
Find assessor info on the county website
Neighborhood: 30813
Nearby schools
GreatSchools rating
- 8/10Lewiston Elementary SchoolGrades: PK-5Distance: 1.4 mi
- 6/10Columbia Middle SchoolGrades: 6-8Distance: 1.2 mi
- 6/10Grovetown High SchoolGrades: 9-12Distance: 1.2 mi
Schools provided by the listing agent
- Elementary: Lewiston Elementary
- Middle: Columbia
- High: Grovetown High
Source: Hive MLS. This data may not be complete. We recommend contacting the local school district to confirm school assignments for this home.

Get pre-qualified for a loan
At Zillow Home Loans, we can pre-qualify you in as little as 5 minutes with no impact to your credit score.An equal housing lender. NMLS #10287.
Sell for more on Zillow
Get a free Zillow Showcase℠ listing and you could sell for .
$402,600
2% more+ $8,052
With Zillow Showcase(estimated)
$410,652
