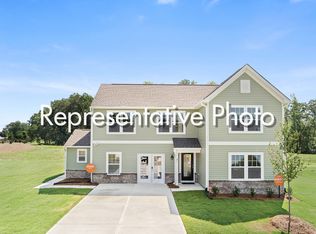Sold for $567,000 on 11/25/24
$567,000
5421 Ripplebrook Rd, Durham, NC 27712
4beds
2,897sqft
Single Family Residence, Residential
Built in 2021
10,454.4 Square Feet Lot
$544,900 Zestimate®
$196/sqft
$2,744 Estimated rent
Home value
$544,900
$507,000 - $588,000
$2,744/mo
Zestimate® history
Loading...
Owner options
Explore your selling options
What's special
Move in ready home with 3 car garage backing up to a private wooded area in Huntington Valley. The tall ceilings throughout the first floor make the home feel open and airy. The kitchen is the heart of the home with a large kitchen island, farm sink, quartz countertops, gas cooktop and large walk in pantry. The butlers pantry leads to a spacious formal dining room. The kitchen and breakfast room look into the family room which has a gas fireplace. The first floor office is made for working from home with a view of the woods behind the house. Oak tread stairs lead you upstairs to the primary bedroom. The primary bedroom has a tray ceiling, walk in closet, primary bath with water closet, walk in shower, tub and two sinks. The upstairs has a large loft, bedroom currently being used as a dressing room, additional full bath, 2 additional bedrooms and a large laundry room. Other highlights include a back patio with wooded view, large side yard and a full house generator. The Huntington Valley Community is within 15-20 minutes of downtown Durham, 10 minutes of Eno River State Park, 10 minutes of I-85 and 20 minutes of University Hill!
Zillow last checked: 8 hours ago
Listing updated: February 18, 2025 at 06:22am
Listed by:
Paul Clayborne Corsa 919-624-4758,
Cambridge & Assoc. R.E. Group
Bought with:
Emma Greijn, 283662
Carolina Real Estate Associate
Source: Doorify MLS,MLS#: 10045989
Facts & features
Interior
Bedrooms & bathrooms
- Bedrooms: 4
- Bathrooms: 3
- Full bathrooms: 2
- 1/2 bathrooms: 1
Heating
- Forced Air
Cooling
- Central Air
Appliances
- Included: Dishwasher, Disposal, Electric Oven, Gas Cooktop, Ice Maker, Microwave, Oven, Range
Features
- Flooring: Carpet, Vinyl, Wood
- Basement: Crawl Space
- Common walls with other units/homes: No Common Walls
Interior area
- Total structure area: 2,897
- Total interior livable area: 2,897 sqft
- Finished area above ground: 2,897
- Finished area below ground: 0
Property
Parking
- Total spaces: 7
- Parking features: Garage - Attached, Open
- Attached garage spaces: 3
- Uncovered spaces: 4
Features
- Levels: Two
- Stories: 2
- Exterior features: Rain Gutters, Smart Lock(s)
- Has view: Yes
Lot
- Size: 10,454 sqft
Details
- Parcel number: 0825215449
- Special conditions: Standard
Construction
Type & style
- Home type: SingleFamily
- Architectural style: Transitional
- Property subtype: Single Family Residence, Residential
Materials
- Brick Veneer, Vinyl Siding
- Foundation: Concrete Perimeter
- Roof: Shingle
Condition
- New construction: No
- Year built: 2021
Utilities & green energy
- Sewer: Public Sewer
- Water: Public
Community & neighborhood
Location
- Region: Durham
- Subdivision: Huntington Valley
HOA & financial
HOA
- Has HOA: Yes
- HOA fee: $330 annually
- Services included: Maintenance Grounds
Price history
| Date | Event | Price |
|---|---|---|
| 11/25/2024 | Sold | $567,000-0.5%$196/sqft |
Source: | ||
| 10/26/2024 | Pending sale | $569,900$197/sqft |
Source: | ||
| 10/16/2024 | Price change | $569,900-0.9%$197/sqft |
Source: | ||
| 10/9/2024 | Price change | $574,9000%$198/sqft |
Source: | ||
| 9/17/2024 | Price change | $575,000-1.7%$198/sqft |
Source: | ||
Public tax history
| Year | Property taxes | Tax assessment |
|---|---|---|
| 2025 | $5,671 -5.5% | $572,051 +33% |
| 2024 | $6,000 +6.5% | $430,138 |
| 2023 | $5,634 +14611.2% | $430,138 +14276.3% |
Find assessor info on the county website
Neighborhood: 27712
Nearby schools
GreatSchools rating
- 3/10Eno Valley ElementaryGrades: PK-5Distance: 0.7 mi
- 7/10George L Carrington MiddleGrades: 6-8Distance: 0.4 mi
- 2/10Northern HighGrades: 9-12Distance: 0.7 mi
Schools provided by the listing agent
- Elementary: Durham - Eno Valley
- Middle: Durham - Carrington
- High: Durham - Northern
Source: Doorify MLS. This data may not be complete. We recommend contacting the local school district to confirm school assignments for this home.
Get a cash offer in 3 minutes
Find out how much your home could sell for in as little as 3 minutes with a no-obligation cash offer.
Estimated market value
$544,900
Get a cash offer in 3 minutes
Find out how much your home could sell for in as little as 3 minutes with a no-obligation cash offer.
Estimated market value
$544,900
