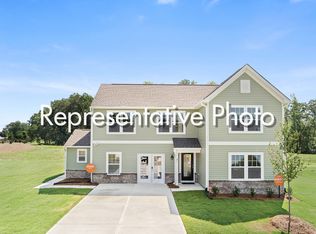This Gorgeous 4 Bed / 2.5 Bath / 3 Car Garage is ready for move-in! The highly sought after Kipling floorplan highlights a private study, mudroom, formal dining room and a nicely appointed kitchen overlooking the Great room. The kitchen includes upgrades such as quartz countertops, stainless steel appliances and a porcelain farm sink. The second level owners suite features a luxury tiled shower, garden tub, dual vanities and a spacious walk in closet. Spacious Laundry room with folding table, secondary bedrooms and game room round out the second level of this beautiful home. The Huntington Valley Community is within 15-20 minutes of downtown Durham, 10 minutes of Eno River State Park, 10 minutes of I-85 and 20 minutes of University Hill! Great home and great location!
This property is off market, which means it's not currently listed for sale or rent on Zillow. This may be different from what's available on other websites or public sources.

