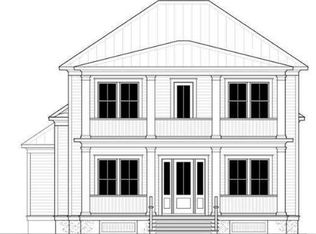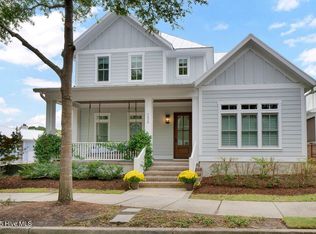Sold for $1,265,000
$1,265,000
5421 Orton Point Road, Wilmington, NC 28403
5beds
3,510sqft
Single Family Residence
Built in 2014
5,662.8 Square Feet Lot
$1,283,000 Zestimate®
$360/sqft
$3,682 Estimated rent
Home value
$1,283,000
$1.22M - $1.36M
$3,682/mo
Zestimate® history
Loading...
Owner options
Explore your selling options
What's special
This exquisite, multi-generational residence is situated within the highly coveted Autumn Hall community. As you step into the foyer, you're greeted by immaculate hardwood flooring, intricate trim detailing, and an open-concept layout seamlessly connecting the living, dining, and kitchen areas, creating a warm and inviting space for both entertaining and family gatherings. The main floor also features a master suite with two walk-in closets, a versatile guest bedroom or office with a full bath, laundry room, large chef's kitchen with an expansive island and unique built in breakfast nook, a screened rear porch, and a grand rocking chair front porch.
Upstairs, you'll discover a spacious family room with a wet bar, an additional large bonus room, three bedrooms with walk-in closets, one en-suite bath & one shared bath, & a generously sized upper porch. This home offers ample walk-in storage closets throughout the second floor and includes a two-car garage for your convenience. Notable features include plantation shutters throughout, generator hook up, epoxy garage floor, hardwoods throughout the main living areas and upstairs main living area and bonus, trex decking porches and surround sound.
Autumn Hall is renowned for its picturesque tree-lined streets, walkable sidewalks, and a host of amenities, including a community pool, playground, fireplace, bocce courts, and a communal fire pit. If that's not enough to keep you engaged, you can easily stroll to the nearby coffee shop or explore several popular Wilmington dining establishments. Moreover, the Cross City Trail is perfect for a leisurely bike ride. Wrightsville Beach, along with a variety of retail shops, movie theaters, medical facilities, convenience stores, hardware shops, and a diverse selection of restaurants and grocery stores, are all within a convenient five-minute drive.
Don't miss the opportunity to experience this remarkable home for yourself before it's off the market!
Zillow last checked: 8 hours ago
Listing updated: January 12, 2024 at 08:20pm
Listed by:
Jessica Daniel 910-612-4648,
Coldwell Banker Sea Coast Advantage
Bought with:
Jody M Wainio, 117999
Keller Williams Innovate-Wilmington
Source: Hive MLS,MLS#: 100409806 Originating MLS: Cape Fear Realtors MLS, Inc.
Originating MLS: Cape Fear Realtors MLS, Inc.
Facts & features
Interior
Bedrooms & bathrooms
- Bedrooms: 5
- Bathrooms: 4
- Full bathrooms: 4
Primary bedroom
- Level: First
- Dimensions: 14 x 17
Bedroom 2
- Description: /Office
- Level: First
- Dimensions: 14 x 11
Bedroom 3
- Dimensions: 14 x 11
Bedroom 4
- Dimensions: 10 x 12
Bedroom 5
- Dimensions: 13 x 12
Family room
- Level: Second
- Dimensions: 18 x 16
Other
- Description: Flex Room
- Level: Second
- Dimensions: 14 x 17
Kitchen
- Dimensions: 14 x 16
Living room
- Dimensions: 17 x 17
Heating
- Fireplace(s), Forced Air, Electric
Cooling
- Central Air, Zoned
Appliances
- Included: Vented Exhaust Fan, Mini Refrigerator, Gas Oven, Gas Cooktop, Built-In Microwave, Refrigerator, Dishwasher
- Laundry: In Hall
Features
- Walk-in Closet(s), Tray Ceiling(s), High Ceilings, Entrance Foyer, Mud Room, Solid Surface, Bookcases, Kitchen Island, Ceiling Fan(s), Pantry, Walk-in Shower, Wet Bar, Blinds/Shades, Gas Log, Walk-In Closet(s)
- Flooring: Tile, Wood
- Attic: Storage,Floored,Pull Down Stairs,Walk-In
- Has fireplace: Yes
- Fireplace features: Gas Log
Interior area
- Total structure area: 3,510
- Total interior livable area: 3,510 sqft
Property
Parking
- Total spaces: 2
- Parking features: Garage Faces Rear, Attached, Concrete, Garage Door Opener, Off Street
- Has attached garage: Yes
- Uncovered spaces: 2
Features
- Levels: Two
- Stories: 2
- Patio & porch: Open, Covered, Patio, Porch, Screened, Balcony
- Exterior features: Irrigation System, DP50 Windows, Gas Log
- Pool features: None
- Fencing: None
Lot
- Size: 5,662 sqft
- Dimensions: 51 x 110
- Features: Interior Lot, Level
Details
- Parcel number: R05000004073000
- Zoning: MX
- Special conditions: Standard
Construction
Type & style
- Home type: SingleFamily
- Property subtype: Single Family Residence
Materials
- Fiber Cement
- Foundation: Slab
- Roof: Metal
Condition
- New construction: No
- Year built: 2014
Details
- Warranty included: Yes
Utilities & green energy
- Water: Public
- Utilities for property: Natural Gas Connected, Water Available, Water Connected
Green energy
- Green verification: ENERGY STAR Certified Homes
- Energy efficient items: Lighting, Thermostat
Community & neighborhood
Security
- Security features: Security Lights, Smoke Detector(s)
Location
- Region: Wilmington
- Subdivision: Autumn Hall
HOA & financial
HOA
- Has HOA: Yes
- HOA fee: $2,200 monthly
- Amenities included: Pool, Maintenance Common Areas, Maintenance Grounds, Maintenance Roads, Management, Master Insure, Park, Picnic Area, Playground, Sidewalks, Street Lights, Trail(s)
- Association name: Premier Management
- Association phone: 910-679-3012
Other
Other facts
- Listing agreement: Exclusive Right To Sell
- Listing terms: Cash,Conventional,FHA
Price history
| Date | Event | Price |
|---|---|---|
| 1/11/2024 | Sold | $1,265,000-1.6%$360/sqft |
Source: | ||
| 11/13/2023 | Pending sale | $1,285,000$366/sqft |
Source: | ||
| 11/9/2023 | Price change | $1,285,000-1.2%$366/sqft |
Source: | ||
| 10/19/2023 | Listed for sale | $1,300,000+86.4%$370/sqft |
Source: | ||
| 9/28/2015 | Sold | $697,500+458%$199/sqft |
Source: | ||
Public tax history
| Year | Property taxes | Tax assessment |
|---|---|---|
| 2025 | $7,236 +4.5% | $1,229,600 +54.4% |
| 2024 | $6,927 +3% | $796,200 |
| 2023 | $6,728 -0.6% | $796,200 |
Find assessor info on the county website
Neighborhood: College Acres/Autumn Hall
Nearby schools
GreatSchools rating
- 3/10College Park Elementary at Sidbury RoadGrades: K-5Distance: 0.5 mi
- 6/10M C S Noble MiddleGrades: 6-8Distance: 1.5 mi
- 3/10New Hanover HighGrades: 9-12Distance: 4.4 mi

Get pre-qualified for a loan
At Zillow Home Loans, we can pre-qualify you in as little as 5 minutes with no impact to your credit score.An equal housing lender. NMLS #10287.

