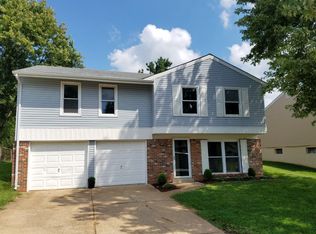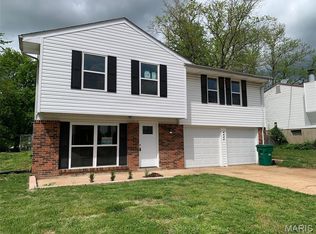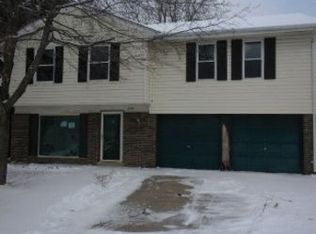Closed
Listing Provided by:
Kelli D Gorla 314-341-0930,
DRG - Delhougne Realty Group
Bought with: Coldwell Banker Realty - Gundaker West Regional
Price Unknown
5421 Nantucket Ct, High Ridge, MO 63049
4beds
2,136sqft
Single Family Residence
Built in 1981
7,056.72 Square Feet Lot
$267,400 Zestimate®
$--/sqft
$2,062 Estimated rent
Home value
$267,400
$254,000 - $281,000
$2,062/mo
Zestimate® history
Loading...
Owner options
Explore your selling options
What's special
Welcome Home to this amazing unique raised ranch with over 2100 sqft of finished living area in the heart of Jefferson County. This home screams curb appeal with meticulous landscaping and clean exterior. Enter the home and find yourself in the cozy den with wood burning fireplace as your focal point. First staircase leads you up to updated kitchen with granite counter tops and stainless steel appliances with custom cabinets. Huge oversized living room and separate dining area are perfect for entertaining. Spacious master bedroom with private deck to relax as your private oasis. Three additional bedrooms and full updated bath complete the upper level. Down the 2nd set of stairs you will be lead to an unfinished area for ample storage. Walk out lower level to nice patio and large level fenced in backyard. Hurry this one will not last!
Zillow last checked: 8 hours ago
Listing updated: April 28, 2025 at 05:49pm
Listing Provided by:
Kelli D Gorla 314-341-0930,
DRG - Delhougne Realty Group
Bought with:
David Huson, 2019011325
Coldwell Banker Realty - Gundaker West Regional
Source: MARIS,MLS#: 23022713 Originating MLS: St. Louis Association of REALTORS
Originating MLS: St. Louis Association of REALTORS
Facts & features
Interior
Bedrooms & bathrooms
- Bedrooms: 4
- Bathrooms: 2
- Full bathrooms: 1
- 1/2 bathrooms: 1
Primary bedroom
- Features: Floor Covering: Carpeting
- Level: Upper
- Area: 144
- Dimensions: 12x12
Bedroom
- Features: Floor Covering: Carpeting
- Level: Upper
- Area: 90
- Dimensions: 10x9
Bedroom
- Features: Floor Covering: Carpeting
- Level: Upper
- Area: 100
- Dimensions: 10x10
Bedroom
- Features: Floor Covering: Carpeting
- Level: Upper
- Area: 110
- Dimensions: 10x11
Den
- Features: Floor Covering: Carpeting
- Level: Lower
Dining room
- Features: Floor Covering: Laminate
- Level: Upper
- Area: 204
- Dimensions: 12x17
Kitchen
- Features: Floor Covering: Laminate
- Level: Upper
- Area: 112
- Dimensions: 8x14
Living room
- Features: Floor Covering: Carpeting
- Level: Upper
- Area: 253
- Dimensions: 23x11
Heating
- Natural Gas, Forced Air
Cooling
- Central Air, Electric
Appliances
- Included: Gas Water Heater, Dishwasher, Gas Cooktop, Gas Range, Gas Oven, Refrigerator, Stainless Steel Appliance(s)
Features
- Dining/Living Room Combo, Custom Cabinetry, Granite Counters, Pantry
- Basement: Partially Finished,Walk-Out Access
- Number of fireplaces: 1
- Fireplace features: Recreation Room, Library, Wood Burning
Interior area
- Total structure area: 2,136
- Total interior livable area: 2,136 sqft
- Finished area above ground: 1,512
- Finished area below ground: 624
Property
Parking
- Total spaces: 1
- Parking features: Attached, Garage
- Attached garage spaces: 1
Features
- Levels: Multi/Split
- Patio & porch: Deck, Composite
Lot
- Size: 7,056 sqft
Details
- Parcel number: 031.012.03003053
- Special conditions: Standard
Construction
Type & style
- Home type: SingleFamily
- Architectural style: Traditional,Other
- Property subtype: Single Family Residence
Materials
- Vinyl Siding
Condition
- Year built: 1981
Utilities & green energy
- Sewer: Public Sewer
- Water: Public
Community & neighborhood
Location
- Region: High Ridge
- Subdivision: Capetown Village
Other
Other facts
- Listing terms: Cash,Conventional,FHA,VA Loan
- Ownership: Private
- Road surface type: Concrete
Price history
| Date | Event | Price |
|---|---|---|
| 5/31/2023 | Sold | -- |
Source: | ||
| 5/5/2023 | Pending sale | $239,900$112/sqft |
Source: | ||
| 4/25/2023 | Listed for sale | $239,900+65.6%$112/sqft |
Source: | ||
| 9/25/2015 | Sold | -- |
Source: | ||
| 8/1/2015 | Price change | $144,900-3.3%$68/sqft |
Source: Expert, REALTORS #15033550 Report a problem | ||
Public tax history
| Year | Property taxes | Tax assessment |
|---|---|---|
| 2025 | $1,717 +5.7% | $24,100 +7.1% |
| 2024 | $1,625 +0.5% | $22,500 |
| 2023 | $1,616 -0.1% | $22,500 |
Find assessor info on the county website
Neighborhood: 63049
Nearby schools
GreatSchools rating
- 7/10High Ridge Elementary SchoolGrades: K-5Distance: 0.8 mi
- 5/10Wood Ridge Middle SchoolGrades: 6-8Distance: 1 mi
- 6/10Northwest High SchoolGrades: 9-12Distance: 8.8 mi
Schools provided by the listing agent
- Elementary: High Ridge Elem.
- Middle: Northwest Valley School
- High: Northwest High
Source: MARIS. This data may not be complete. We recommend contacting the local school district to confirm school assignments for this home.
Get a cash offer in 3 minutes
Find out how much your home could sell for in as little as 3 minutes with a no-obligation cash offer.
Estimated market value$267,400
Get a cash offer in 3 minutes
Find out how much your home could sell for in as little as 3 minutes with a no-obligation cash offer.
Estimated market value
$267,400


