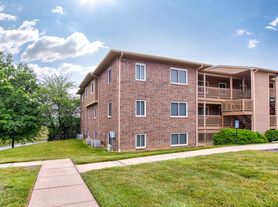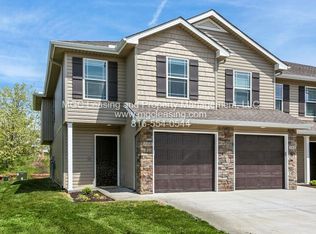Coveted Parkhill South School District, walking distance to elementary school and new Walden Middle School, huge rooms throughout (photos cannot do justice), hardwood floors throughout first floor, 3 newly remodeled bathrooms, mother-in-law's quarters/apartment in basement with new laminate floors, washer and dryer included, two full-size refrigerators included, BBQ grill and smoker included, dual HVAC units with new high efficiency unit upstairs with whole-house filtration, stainless steel kitchen appliances with new top-end Bosch dishwasher, granite countertop, and tankless hot water heater for endless hot water supply, wired for 1GB Google Fiber, smart home HVAC, HOA amenities include: Olympic-sized swimming pool, lighted private tennis/Pickleball courts, racquetball courts, playground, and clubhouse for events
24-month lease; 2 mo. security deposit due at signing; rent due on or before the 1st; late fee $200 after day 5 plus $50/day (max 20% of the installment); $75 NSF fee; holdover rent 200% of monthly rent; tenant pays and must transfer all utilities (gas, electric, water, sewer, trash, internet) and HOA dues within 10 days; tenant reimburses landlord for all utilities and HOA dues not transferred; no pets; no smoking / vaping / cannabis indoors; single-family use only and no short-term rentals (Airbnb/VRBO); two garage spaces; HOA restricts RV / boat / trailer parking and limits guest parking to 48 hours; tenant maintains lawn / landscaping / irrigation / fence / trees, snow / ice, sewer line, HVAC filters, routine interior upkeep, and exterior tidiness.
House for rent
Accepts Zillow applications
$2,995/mo
5421 NW Walden Dr, Kansas City, MO 64151
5beds
2,993sqft
Price may not include required fees and charges.
Single family residence
Available now
No pets
Central air
In unit laundry
Attached garage parking
What's special
Granite countertopTankless hot water heaterWhole-house filtrationStainless steel kitchen appliancesNew top-end bosch dishwasherNewly remodeled bathroomsNew laminate floors
- 62 days |
- -- |
- -- |
Travel times
Facts & features
Interior
Bedrooms & bathrooms
- Bedrooms: 5
- Bathrooms: 4
- Full bathrooms: 4
Cooling
- Central Air
Appliances
- Included: Dishwasher, Dryer, Freezer, Microwave, Oven, Refrigerator, Washer
- Laundry: In Unit
Features
- Flooring: Carpet, Hardwood, Tile
Interior area
- Total interior livable area: 2,993 sqft
Property
Parking
- Parking features: Attached, Off Street
- Has attached garage: Yes
- Details: Contact manager
Features
- Exterior features: Fenced backyard
- Has private pool: Yes
Details
- Parcel number: 199030400002017000
Construction
Type & style
- Home type: SingleFamily
- Property subtype: Single Family Residence
Community & HOA
HOA
- Amenities included: Pool
Location
- Region: Kansas City
Financial & listing details
- Lease term: 1 Year
Price history
| Date | Event | Price |
|---|---|---|
| 10/13/2025 | Price change | $2,995-0.2%$1/sqft |
Source: Zillow Rentals | ||
| 9/13/2025 | Listed for rent | $3,000+0.2%$1/sqft |
Source: Zillow Rentals | ||
| 10/7/2022 | Listing removed | -- |
Source: Zillow Rental Manager | ||
| 9/6/2022 | Listed for rent | $2,995$1/sqft |
Source: Zillow Rental Manager | ||
| 3/25/2013 | Sold | -- |
Source: | ||

