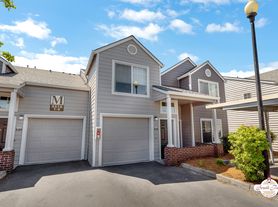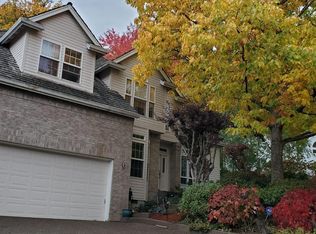* Location! Location! Location!
* Stunning East-facing 5 Bed, 3.5 Bathroom single-family home in highly sought after Arbor Heights Community!
* Entry features a charming covered entry
* Inside entry of the home has vaulted ceilings and beautiful hardwood flooring
* The open & bright main level features a spacious layout featuring both a formal and informal living space, including a formal dining room space with wainscotting walls.
* Beautiful hardwood floors in the entry, hallway, and kitchen
* Kitchen has Stainless Steel Appliances, gas cooking range, an eating bar/kitchen island, lots of cabinet storage, and a walk-in pantry
* Off the kitchen features a butler's pantry space
* Dining nook area is an open concept featuring a glass sliding door that takes you to the spacious balcony that overlooks the backyard and beautiful views.
* First level of the house features full bathroom & bedroom, great flexibility for guest or multi-use living!
* Large primary bedroom suite is spacious and has large windows letting in natural light + an ensuite private den
* Large primary luxury ensuite bathroom features a dual sink vanity, large soaking tub, oversized glass shower, and walk-in closet
* One upstairs bedroom includes beautiful floor-to-ceiling built-in bookshelves with a bench storage seat, while another offers French doors, a closet, wet bar with a sink, and a built-in mini fridge a perfect space for a guest suite or bonus media room!
* Laundry room located on the 2nd level of the home features a full-size washer and dryer!
* Gas-forced air heating and A/C
* Central vacuum system throughout house
* Solar Panels at the property keep the electric bill low!
* Attached 2 car garage, tenants receive 2 garage openers to use!
* Private fenced backyard is beautifully landscaped, ideal for outdoor living! It features patio, water feature, fire pit, and raised garden beds!
* Enjoy all the amenities of the Arbor Heights community! Including pool, park, and sports court!
* Close to Intel and Nike Campus & downtown!
* Close to QFC and Albertsons
* Prime location for shopping and restaurants in Bethany!
* Highly rated schools!
* Tenants are responsible for utilities: Water/Sewer, Gas, Electric, Trash
* Renters Insurance is required with coverage no less than $100,000 must be provided prior to signing the lease agreement.
**No Smoking Property/ No Smoking Allowed**
Schools:
Jacob Wismer Elementary. Stoller Middle, and Sunset High School
**Tenants to confirm schools**
FOR INFO FILL OUT A GUEST CARD USING THE "Contact Us" BUTTON.
1.2. Click on "For Rent Homes" section
3. Click "view details" for the property you are interested
4. Click the "Contact Us" button and fill out the info
APPLICATION SCREENING CRITERIA:
How To Apply/ Application Process
1.
2. Request application link after confirming you qualify per Krishna Realty's screening criteria (this information will be provided in the initial email that will email you, as well as this information, can be found on our listing page.)
3. Submit the application- Submitting an application is required to schedule a tour- Krishna Realty will cancel and refund the application fee if the applicant does not like the property after viewing it.
4. If the applicant confirms they want to proceed with the next steps of renting the property, We will only process applications that are complete (see the application page for more details)
5. Once the application is processed, Application fees are non-refundable
** In-person tour/facetime tour of the property is required prior to signing a lease **
Disclaimer: All information, regardless of source, is not guaranteed and should be independently verified. All properties are as is, any property modifications must be agreed and included in the lease prior to signing the lease agreement.
House for rent
$3,995/mo
5421 NW 131st Ave, Portland, OR 97229
5beds
3,936sqft
Price may not include required fees and charges.
Single family residence
Available now
-- Pets
Central air
In unit laundry
-- Parking
-- Heating
What's special
Private fenced backyardBuilt-in bookshelvesWater featureFire pitCentral vacuum systemWalk-in closetFormal dining room
- 3 days |
- -- |
- -- |
The City of Portland requires a notice to applicants of the Portland Housing Bureau’s Statement of Applicant Rights. Additionally, Portland requires a notice to applicants relating to a Tenant’s right to request a Modification or Accommodation.
Travel times
Looking to buy when your lease ends?
Consider a first-time homebuyer savings account designed to grow your down payment with up to a 6% match & 3.83% APY.
Facts & features
Interior
Bedrooms & bathrooms
- Bedrooms: 5
- Bathrooms: 4
- Full bathrooms: 3
- 1/2 bathrooms: 1
Cooling
- Central Air
Appliances
- Included: Dryer, Washer
- Laundry: In Unit
Features
- Walk In Closet
Interior area
- Total interior livable area: 3,936 sqft
Video & virtual tour
Property
Parking
- Details: Contact manager
Features
- Exterior features: 4 Parking Spaces, Electricity not included in rent, Garbage not included in rent, Gas not included in rent, Sewage not included in rent, Walk In Closet, Water not included in rent, solar panels
Details
- Parcel number: 1N121AC17300
Construction
Type & style
- Home type: SingleFamily
- Property subtype: Single Family Residence
Community & HOA
Location
- Region: Portland
Financial & listing details
- Lease term: Contact For Details
Price history
| Date | Event | Price |
|---|---|---|
| 10/13/2025 | Listed for rent | $3,995$1/sqft |
Source: Zillow Rentals | ||
| 2/16/2010 | Sold | $665,821$169/sqft |
Source: Public Record | ||

