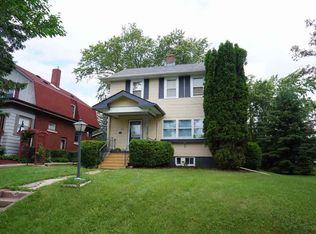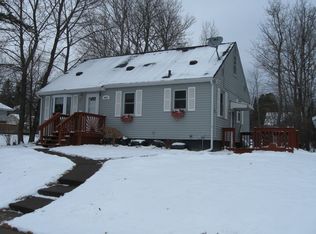Sold for $430,000 on 06/05/25
$430,000
5421 Juniata St, Duluth, MN 55804
4beds
2,089sqft
Single Family Residence
Built in 1911
0.32 Acres Lot
$445,600 Zestimate®
$206/sqft
$2,933 Estimated rent
Home value
$445,600
$419,000 - $472,000
$2,933/mo
Zestimate® history
Loading...
Owner options
Explore your selling options
What's special
Dreaming of life near Lester Park Trails? This one’s for you! Set on an oversized 100x140 lot, this stunning 3-story traditional home in the heart of Lester Park is sure to impress! The warm and welcoming main floor features a bright living room and formal dining room, offering charming details like a stately fireplace with electric insert, crown moulding, and pristine maple hardwood floors. The spacious kitchen offers white cabinetry, a cozy breakfast room, maple flooring, and easy access to the mudroom, back deck, and an amazing backyard. Upstairs, the 2nd floor boasts 3 bedrooms with maple flooring and a beautifully updated full bath with subway tile tub surround. The 3rd floor offers a huge 4th bedroom that could easily double as rec space. The finished basement includes a rec room, a ¾ bath with a tiled walk-in shower, and a utility/laundry room. Enjoy outdoor gatherings on the back deck or around the patio fire pit, or stay cozy on chilly evenings in the charming 3-season enclosed front porch. Additional highlights include a new boiler, updated windows, maintenance-free siding, a 2-car garage, and a storage shed. All this just steps from Lester Park’s hiking, biking, and ski trails—as well as Super One Foods and Lake Superior Brewing. This fabulous home checks all the boxes—schedule your showing today!
Zillow last checked: 8 hours ago
Listing updated: September 08, 2025 at 04:29pm
Listed by:
Casey Knutson Carbert 218-348-7325,
Edmunds Company, LLP
Bought with:
Trish Kroening, MN 20042932 | WI 92030-94
RE/MAX Results
Source: Lake Superior Area Realtors,MLS#: 6118883
Facts & features
Interior
Bedrooms & bathrooms
- Bedrooms: 4
- Bathrooms: 2
- Full bathrooms: 1
- 3/4 bathrooms: 1
Primary bedroom
- Level: Second
- Area: 162 Square Feet
- Dimensions: 9 x 18
Bedroom
- Level: Second
- Area: 110 Square Feet
- Dimensions: 11 x 10
Bedroom
- Level: Second
- Area: 100 Square Feet
- Dimensions: 10 x 10
Bedroom
- Level: Third
- Area: 231 Square Feet
- Dimensions: 11 x 21
Dining room
- Level: Main
- Area: 143 Square Feet
- Dimensions: 11 x 13
Foyer
- Level: Main
- Area: 15 Square Feet
- Dimensions: 3 x 5
Kitchen
- Level: Main
- Area: 250 Square Feet
- Dimensions: 10 x 25
Living room
- Level: Main
- Area: 221 Square Feet
- Dimensions: 13 x 17
Mud room
- Level: Main
- Area: 72 Square Feet
- Dimensions: 8 x 9
Other
- Level: Main
- Area: 140 Square Feet
- Dimensions: 7 x 20
Heating
- Hot Water, Natural Gas
Appliances
- Included: Water Heater-Gas
- Laundry: Washer Hookup
Features
- Eat In Kitchen, Natural Woodwork, Walk-In Closet(s)
- Flooring: Hardwood Floors, Tiled Floors
- Basement: Full,Finished,Bath,Washer Hook-Ups,Dryer Hook-Ups
- Has fireplace: Yes
- Fireplace features: Electric
Interior area
- Total interior livable area: 2,089 sqft
- Finished area above ground: 1,627
- Finished area below ground: 462
Property
Parking
- Total spaces: 2
- Parking features: Detached
- Garage spaces: 2
Features
- Patio & porch: Deck, Patio
Lot
- Size: 0.32 Acres
- Dimensions: 100 x 140
- Features: Landscaped
Details
- Additional structures: Storage Shed
- Parcel number: 010285000320
Construction
Type & style
- Home type: SingleFamily
- Architectural style: Traditional
- Property subtype: Single Family Residence
Materials
- Vinyl, Frame/Wood
- Foundation: Concrete Perimeter
- Roof: Asphalt Shingle
Condition
- Previously Owned
- Year built: 1911
Utilities & green energy
- Electric: Minnesota Power
- Sewer: Public Sewer
- Water: Public
Community & neighborhood
Location
- Region: Duluth
Other
Other facts
- Road surface type: Paved
Price history
| Date | Event | Price |
|---|---|---|
| 6/5/2025 | Sold | $430,000+7.5%$206/sqft |
Source: | ||
| 4/28/2025 | Pending sale | $399,900$191/sqft |
Source: | ||
| 4/25/2025 | Listed for sale | $399,900+86.9%$191/sqft |
Source: | ||
| 3/20/2013 | Sold | $214,000-0.4%$102/sqft |
Source: | ||
| 1/19/2013 | Listed for sale | $214,900+14.6%$103/sqft |
Source: Edmunds Company, LLP #6004430 | ||
Public tax history
| Year | Property taxes | Tax assessment |
|---|---|---|
| 2024 | $4,738 +3.5% | $331,000 -2.8% |
| 2023 | $4,578 +12.6% | $340,600 +8.9% |
| 2022 | $4,066 +4.5% | $312,900 +21% |
Find assessor info on the county website
Neighborhood: Lakeside/Lester Park
Nearby schools
GreatSchools rating
- 8/10Lester Park Elementary SchoolGrades: K-5Distance: 0.2 mi
- 7/10Ordean East Middle SchoolGrades: 6-8Distance: 2.9 mi
- 10/10East Senior High SchoolGrades: 9-12Distance: 1.8 mi

Get pre-qualified for a loan
At Zillow Home Loans, we can pre-qualify you in as little as 5 minutes with no impact to your credit score.An equal housing lender. NMLS #10287.
Sell for more on Zillow
Get a free Zillow Showcase℠ listing and you could sell for .
$445,600
2% more+ $8,912
With Zillow Showcase(estimated)
$454,512

