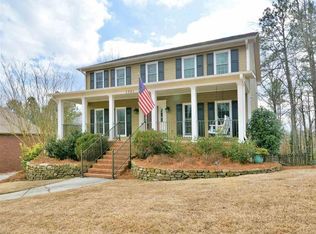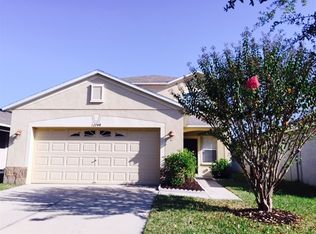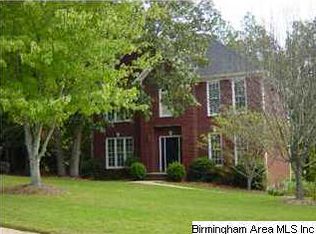HURRY & Check out this BEAUTY!! Located in the Hickory Ridge sector of the Meadowbrook area! Convenient to Oak Mtn Schools and private schools. Immaculately maintained inside and out. Many updates and decorator touches. You'll think you are in a model home. As you enter the foyer the Study is to the right and the formal dining room to the left. The beautiful cozy kitchen has granite countertops, tile backsplash, gas stovetop and double ovens. A living room/family room is adjacent to the kitchen with a cozy fireplace. You'll enjoy sitting on the screened porch to sip your morning coffee while enjoying the private backyard. The basement has a great space for the mancave/family room/4th bedroom with a full updated full bath. Convenient to shopping, restaurants, schools, a short drive to downtown. Don't Miss out on this one!
This property is off market, which means it's not currently listed for sale or rent on Zillow. This may be different from what's available on other websites or public sources.


