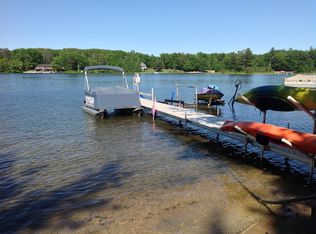Sold for $235,000 on 06/03/25
$235,000
5421 Gronda Rd, Harrison, MI 48625
3beds
1,400sqft
Single Family Residence
Built in ----
13 Acres Lot
$236,600 Zestimate®
$168/sqft
$1,700 Estimated rent
Home value
$236,600
Estimated sales range
Not available
$1,700/mo
Zestimate® history
Loading...
Owner options
Explore your selling options
What's special
THE ULTIMATE UP NORTH ESCAPE! Sitting on 13 acres of prime hunting land, this 3 bedroom, 1.5 bath home is full of updates including new flooring, carpet and roof. Start your day on the deck with your morning coffee checking out the beautiful woods! The property has a spacious 2 car garage along with a shed and space to store your RV and Up North toys! Call for your appointment today!! Seller is a licensed realtor in the State of Michigan.
Buyers to use Irongate Title Company out of Grand Rapids, MI for closing.
Zillow last checked: 8 hours ago
Listing updated: June 06, 2025 at 10:07am
Listed by:
Angela Farrington 989-745-8992,
KW Northern Michigan Team Partners
Source: WWMLS,MLS#: 201833729
Facts & features
Interior
Bedrooms & bathrooms
- Bedrooms: 3
- Bathrooms: 2
- Full bathrooms: 1
- 1/2 bathrooms: 1
Primary bedroom
- Level: First
Heating
- Baseboard, Electric
Appliances
- Included: Wall Oven, Refrigerator, Microwave, Dishwasher, Cooktop
- Laundry: Main Level
Features
- Flooring: Laminate
- Doors: Doorwall
- Basement: None
Interior area
- Total structure area: 1,400
- Total interior livable area: 1,400 sqft
- Finished area above ground: 1,400
Property
Parking
- Parking features: Garage
- Has garage: Yes
Features
- Stories: 1
- Patio & porch: Deck
- Frontage type: None
Lot
- Size: 13 Acres
- Dimensions: 13 acres
Details
- Additional structures: Shed(s)
- Parcel number: 00700240029
Construction
Type & style
- Home type: SingleFamily
- Property subtype: Single Family Residence
Materials
- Foundation: Crawl
Utilities & green energy
- Sewer: Septic Tank
Community & neighborhood
Location
- Region: Harrison
- Subdivision: T19N R4W
Other
Other facts
- Listing terms: Cash,Conventional Mortgage
- Ownership: Owner
- Road surface type: Dirt, Unmaintained
Price history
| Date | Event | Price |
|---|---|---|
| 6/3/2025 | Sold | $235,000-2%$168/sqft |
Source: | ||
| 5/14/2025 | Pending sale | $239,900$171/sqft |
Source: | ||
| 3/20/2025 | Price change | $239,900+9.1%$171/sqft |
Source: | ||
| 1/25/2025 | Pending sale | $219,900$157/sqft |
Source: | ||
| 10/23/2024 | Price change | $219,900-10.2%$157/sqft |
Source: | ||
Public tax history
| Year | Property taxes | Tax assessment |
|---|---|---|
| 2025 | $1,582 +15.6% | $86,500 +5.6% |
| 2024 | $1,368 | $81,900 +24.8% |
| 2023 | -- | $65,600 +6.8% |
Find assessor info on the county website
Neighborhood: 48625
Nearby schools
GreatSchools rating
- 3/10Robert M. Larson Elementary SchoolGrades: K-5Distance: 4.3 mi
- 4/10Harrison Middle SchoolGrades: 6-8Distance: 4.6 mi
- 7/10Harrison Community High SchoolGrades: 9-12Distance: 4.6 mi

Get pre-qualified for a loan
At Zillow Home Loans, we can pre-qualify you in as little as 5 minutes with no impact to your credit score.An equal housing lender. NMLS #10287.
