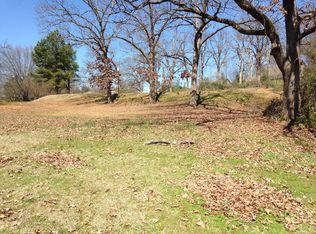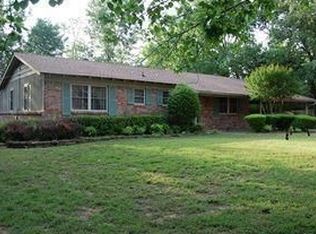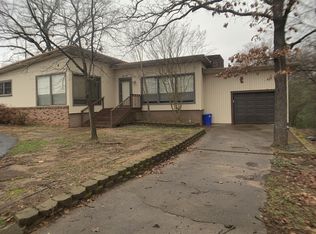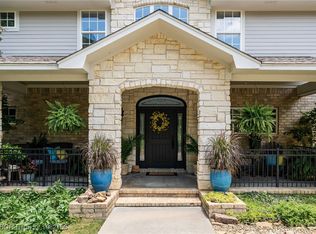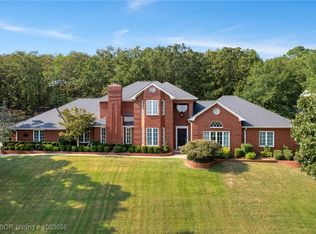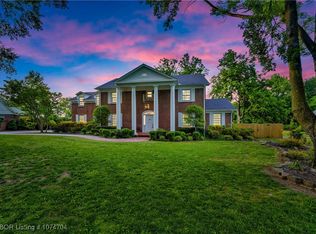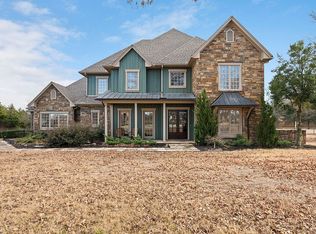Private, Secluded Southern Estate on 6 +/- Acres in Middle of Fort Smith. This Home Features 4 Bedrooms, 4 Full Baths, 2 Half Baths, 3 Living Areas, Formal Dining & Living, Sunroom & Study. Traditional Never Goes Out of Style with Gorgeous Solid Oak Hardwood Flooring & Extensive Wood Moldings, Built Ins & Custom Finishes. The Property is Gated with its own Pond, In Ground Pool, Pool House, Sauna & Hot Tub. Priced Way Under Appraised Value & to be Sold As Is. Call For Your Private Showing Today. Lender Letter Proof of Funds Required.
For sale
$895,000
5421 Free Ferry Rd, Fort Smith, AR 72903
4beds
7,307sqft
Est.:
Single Family Residence
Built in 1958
6.52 Acres Lot
$-- Zestimate®
$122/sqft
$-- HOA
What's special
Own pondIn ground poolPool houseSecluded southern estateHot tubCustom finishesFormal dining and living
- 293 days |
- 1,023 |
- 26 |
Zillow last checked: 8 hours ago
Listing updated: February 05, 2026 at 01:48pm
Listed by:
Weber/Gist Team 479-651-2167,
Bradford & Udouj Realtors 479-646-5539
Source: Western River Valley BOR,MLS#: 1080447Originating MLS: Fort Smith Board of Realtors
Tour with a local agent
Facts & features
Interior
Bedrooms & bathrooms
- Bedrooms: 4
- Bathrooms: 6
- Full bathrooms: 4
- 1/2 bathrooms: 2
Heating
- Central, Gas
Cooling
- Central Air, Electric
Appliances
- Included: Some Electric Appliances, Dishwasher, Electric Water Heater, Disposal, Gas Water Heater, Oven, Range, Refrigerator, Range Hood, Trash Compactor, Plumbed For Ice Maker
- Laundry: Electric Dryer Hookup, Washer Hookup, Dryer Hookup
Features
- Attic, Wet Bar, Built-in Features, Ceiling Fan(s), Storage, Solid Surface Counters, Tile Counters, Walk-In Closet(s)
- Flooring: Carpet, Ceramic Tile, Vinyl, Wood
- Windows: Metal, Blinds
- Basement: Partial
- Number of fireplaces: 4
- Fireplace features: Family Room, Gas Log, Gas Starter, Living Room, Multi-Sided, Wood Burning
Interior area
- Total interior livable area: 7,307 sqft
Video & virtual tour
Property
Parking
- Total spaces: 4
- Parking features: Attached, Garage
- Has attached garage: Yes
- Covered spaces: 4
Features
- Levels: Three Or More
- Stories: 3
- Patio & porch: Covered, Deck, Patio
- Exterior features: Concrete Driveway, Gravel Driveway
- Has private pool: Yes
- Pool features: In Ground, Pool, Private, Vinyl
- Fencing: Chain Link,Metal
Lot
- Size: 6.52 Acres
- Dimensions: 294 x 290 x 273 x 500 x 622
- Features: Central Business District, Cleared, City Lot, Landscaped, Level, Near Park, Rolling Slope, Subdivision
Details
- Additional structures: Pool House
- Parcel number: 1888300000057700
- Zoning description: Residential
- Special conditions: None
Construction
Type & style
- Home type: SingleFamily
- Architectural style: Traditional
- Property subtype: Single Family Residence
Materials
- Frame
- Foundation: Block, Slab
- Roof: Other,See Remarks
Condition
- Year built: 1958
Utilities & green energy
- Sewer: Public Sewer
- Water: Public
- Utilities for property: Electricity Available, Natural Gas Available, Sewer Available, Water Available
Community & HOA
Community
- Features: Near Hospital, Park, Shopping
- Security: Security System
- Subdivision: .
Location
- Region: Fort Smith
Financial & listing details
- Price per square foot: $122/sqft
- Tax assessed value: $875,150
- Annual tax amount: $9,009
- Date on market: 4/23/2025
- Listing terms: ARM,Conventional
Estimated market value
Not available
Estimated sales range
Not available
Not available
Price history
Price history
| Date | Event | Price |
|---|---|---|
| 11/4/2025 | Price change | $895,000-5.8%$122/sqft |
Source: Western River Valley BOR #1080447 Report a problem | ||
| 9/9/2025 | Price change | $949,900-4.5%$130/sqft |
Source: Western River Valley BOR #1080447 Report a problem | ||
| 4/23/2025 | Listed for sale | $995,000$136/sqft |
Source: Western River Valley BOR #1080447 Report a problem | ||
Public tax history
Public tax history
| Year | Property taxes | Tax assessment |
|---|---|---|
| 2024 | $9,009 -0.8% | $163,780 |
| 2023 | $9,084 -0.5% | $163,780 |
| 2022 | $9,134 | $163,780 |
Find assessor info on the county website
BuyAbility℠ payment
Est. payment
$4,217/mo
Principal & interest
$3471
Property taxes
$433
Home insurance
$313
Climate risks
Neighborhood: 72903
Nearby schools
GreatSchools rating
- 7/10Euper Lane Elementary SchoolGrades: PK-5Distance: 1 mi
- 10/10L. A. Chaffin Jr. High SchoolGrades: 6-8Distance: 2.4 mi
- 4/10Northside High SchoolGrades: 9-12Distance: 2.1 mi
Schools provided by the listing agent
- Elementary: Euper Lane
- Middle: Chaffin
- High: Southside
- District: Fort Smith
Source: Western River Valley BOR. This data may not be complete. We recommend contacting the local school district to confirm school assignments for this home.
- Loading
- Loading
