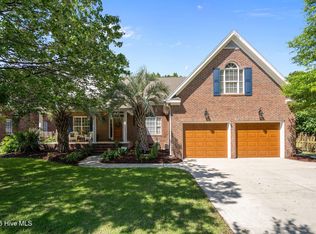Sold for $710,000
$710,000
5421 Dunmore Road, Wilmington, NC 28409
4beds
2,870sqft
Single Family Residence
Built in 1996
0.35 Acres Lot
$729,400 Zestimate®
$247/sqft
$3,793 Estimated rent
Home value
$729,400
$678,000 - $788,000
$3,793/mo
Zestimate® history
Loading...
Owner options
Explore your selling options
What's special
Welcome home to Halcyon Forest and the highly desirable community of Masonboro. Bring the whole family because this wonderful two story brick house is sure to please for so many reasons. If schools are important to your family, you will love having the ability to walk or bike with your children to highly sought after Masonboro Elementary. And your children will finish at top ranked Hoggard High School. Enjoy a beautiful heated in-ground saltwater pool, your own personal putting green, a firepit area and plenty of space for leisure and entertainment. Step inside to find a thoughtfully designed interior offering over 2800 sq ft., a spacious living area, 4 bedrooms and 2.5 bathrooms. One bedroom located upstairs is huge and could be used as a bonus/flex space to enjoy with the family. Prepare dinner in an island kitchen with granite countertops, white cabinetry, stainless steel appliances and real hardwood flooring throughout the first floor. Other features include a large master suite with vaulted ceilings and two walk-in closets, a sunroom with expansive windows allowing an abundance of natural lighting, an oversized two car garage and a new roof in 2024. Don't miss out on the opportunity to live in such a wonderful neighborhood and sought after area of town. This opportunity will not last long! Make your appointment for a private showing today!
Zillow last checked: 8 hours ago
Listing updated: July 24, 2025 at 06:38pm
Listed by:
Gary J Traflet 910-620-8838,
Living Seaside Realty Group
Bought with:
Beatty Pittman Real Estate Team LLC, C37146
Intracoastal Realty Corp
Source: Hive MLS,MLS#: 100502764 Originating MLS: Cape Fear Realtors MLS, Inc.
Originating MLS: Cape Fear Realtors MLS, Inc.
Facts & features
Interior
Bedrooms & bathrooms
- Bedrooms: 4
- Bathrooms: 3
- Full bathrooms: 2
- 1/2 bathrooms: 1
Primary bedroom
- Description: 19x13 Level: Up- 2nd Floor
- Level: Second
- Dimensions: 19 x 13
Bedroom 1
- Description: 13x12 Level: Up- 2nd Floor
- Level: Second
- Dimensions: 13 x 12
Bedroom 2
- Description: 11x11 Level: Up- 2nd Floor
- Level: Second
- Dimensions: 11 x 11
Bedroom 3
- Description: 28x13 Level: Up- 2nd Floor
- Level: Second
- Dimensions: 28 x 13
Dining room
- Description: 11x11 Level: Down- 1st Floor
- Level: First
- Dimensions: 11 x 11
Kitchen
- Description: 14x10 Level: Down- 1st Floor
- Level: First
- Dimensions: 14 x 10
Living room
- Description: 29x13 Level: Down- 1st Floor
- Level: First
- Dimensions: 29 x 13
Sunroom
- Description: 13x13 Level: Down- 1st Floor
- Level: First
- Dimensions: 13 x 13
Heating
- Forced Air, Electric
Cooling
- Central Air
Features
- Walk-in Closet(s), Vaulted Ceiling(s), High Ceilings, Entrance Foyer, Solid Surface, Kitchen Island, Ceiling Fan(s), Blinds/Shades, Gas Log, Walk-In Closet(s)
- Basement: None
- Has fireplace: Yes
- Fireplace features: Gas Log
Interior area
- Total structure area: 2,870
- Total interior livable area: 2,870 sqft
Property
Parking
- Total spaces: 2
- Parking features: Concrete, Off Street, On Site
Features
- Levels: Two
- Stories: 2
- Patio & porch: Covered, Patio, Porch
- Pool features: In Ground
- Fencing: Back Yard
Lot
- Size: 0.35 Acres
- Dimensions: 183 x 92 x 158 x 89
Details
- Parcel number: R06714004060000
- Zoning: R-15
- Special conditions: Standard
Construction
Type & style
- Home type: SingleFamily
- Property subtype: Single Family Residence
Materials
- Brick
- Foundation: Crawl Space
- Roof: Architectural Shingle
Condition
- New construction: No
- Year built: 1996
Utilities & green energy
- Sewer: Public Sewer
- Water: Public
- Utilities for property: Sewer Available, Water Available
Community & neighborhood
Location
- Region: Wilmington
- Subdivision: Halcyon Forest
HOA & financial
HOA
- Has HOA: Yes
- HOA fee: $320 monthly
- Amenities included: Maintenance Roads, Management, None
- Association name: Community Solutions SE
- Association phone: 910-799-9779
Other
Other facts
- Listing agreement: Exclusive Right To Sell
- Listing terms: Cash,Conventional,VA Loan
Price history
| Date | Event | Price |
|---|---|---|
| 7/23/2025 | Sold | $710,000-2.7%$247/sqft |
Source: | ||
| 6/17/2025 | Pending sale | $729,900$254/sqft |
Source: | ||
| 6/4/2025 | Price change | $729,900-1.4%$254/sqft |
Source: | ||
| 5/22/2025 | Price change | $739,900-1.3%$258/sqft |
Source: | ||
| 4/25/2025 | Listed for sale | $749,900+110.1%$261/sqft |
Source: | ||
Public tax history
| Year | Property taxes | Tax assessment |
|---|---|---|
| 2025 | $3,681 -19.5% | $625,500 +18.9% |
| 2024 | $4,575 +3% | $525,900 |
| 2023 | $4,444 -0.6% | $525,900 |
Find assessor info on the county website
Neighborhood: Masonboro
Nearby schools
GreatSchools rating
- 10/10Masonboro Elementary SchoolGrades: K-5Distance: 0.5 mi
- 4/10Roland-Grise Middle SchoolGrades: 6-8Distance: 2.8 mi
- 6/10John T Hoggard HighGrades: 9-12Distance: 2.7 mi
Schools provided by the listing agent
- Elementary: Masonboro Elementary
- Middle: Roland Grise
- High: Hoggard
Source: Hive MLS. This data may not be complete. We recommend contacting the local school district to confirm school assignments for this home.

Get pre-qualified for a loan
At Zillow Home Loans, we can pre-qualify you in as little as 5 minutes with no impact to your credit score.An equal housing lender. NMLS #10287.
