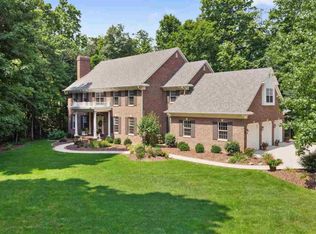Closed
$460,000
5421 Devils Hollow Rd, Fort Wayne, IN 46814
5beds
4,674sqft
Single Family Residence
Built in 1975
1.97 Acres Lot
$535,600 Zestimate®
$--/sqft
$4,137 Estimated rent
Home value
$535,600
$503,000 - $573,000
$4,137/mo
Zestimate® history
Loading...
Owner options
Explore your selling options
What's special
Multiple offers received highest and best by 2pm on 1/30/23. Welcome Home! With almost 5000 Sq. Ft. of Living Space this McNett home is charming!! The lush 1.97 acre lot is heavily wooded and picturesque. There are plenty of Windows and a huge Deck out back to enjoy the natural & private setting. This home offers a spacious Living Room with Cathedral Ceilings, 3 Walls of Windows and Stone Fireplace! The Kitchen has Ceramic Tile, Granite Island Counters, Double Oven, Grabill Cabinets, 2 Pantries and a 2nd Stairway to the Upper Level. Both the Living Room & Dining Room have Hardwood Flooring. The Lower Level offers a large Family Room, Den, Wet Bar, Sauna, Exercise Room, walk out basement & So Much More! Lastly in 2017 there was a new lift station, pit, pump, and pipe to the city sewer installed. Buy with confidence; this home is offered with a 14 month home warranty! Don't miss the opportunity to own this beautiful McNut home in Devils Hollow, call for a showing today!
Zillow last checked: 8 hours ago
Listing updated: March 01, 2023 at 02:19pm
Listed by:
Baylee McMaken Cell:260-740-4080,
American Dream Team Real Estate Brokers
Bought with:
Candice Everage, RB19001819
Century 21 Bradley-Kendallville
Source: IRMLS,MLS#: 202302117
Facts & features
Interior
Bedrooms & bathrooms
- Bedrooms: 5
- Bathrooms: 4
- Full bathrooms: 3
- 1/2 bathrooms: 1
- Main level bedrooms: 1
Bedroom 1
- Level: Main
Bedroom 2
- Level: Upper
Dining room
- Level: Main
- Area: 208
- Dimensions: 16 x 13
Family room
- Level: Lower
- Area: 336
- Dimensions: 21 x 16
Kitchen
- Level: Main
- Area: 168
- Dimensions: 14 x 12
Living room
- Level: Main
- Area: 368
- Dimensions: 23 x 16
Office
- Level: Main
- Area: 130
- Dimensions: 13 x 10
Heating
- Natural Gas, Forced Air
Cooling
- Central Air
Appliances
- Included: Disposal, Dishwasher, Microwave, Refrigerator, Electric Cooktop, Electric Oven, Electric Water Heater, Water Softener Owned
- Laundry: Electric Dryer Hookup, Main Level, Washer Hookup
Features
- Cathedral Ceiling(s), Ceiling Fan(s), Vaulted Ceiling(s), Walk-In Closet(s), Eat-in Kitchen, Soaking Tub, Kitchen Island, Wet Bar, Tub/Shower Combination
- Flooring: Hardwood, Carpet, Tile
- Windows: Skylight(s)
- Basement: Full,Walk-Out Access,Finished,Concrete
- Attic: Storage
- Number of fireplaces: 2
- Fireplace features: Family Room, Living Room, Basement
Interior area
- Total structure area: 4,818
- Total interior livable area: 4,674 sqft
- Finished area above ground: 2,736
- Finished area below ground: 1,938
Property
Parking
- Total spaces: 2
- Parking features: Attached
- Attached garage spaces: 2
Features
- Levels: One and One Half
- Stories: 1
- Patio & porch: Deck
- Fencing: None
Lot
- Size: 1.97 Acres
- Dimensions: 300x283x30
- Features: Many Trees, Rolling Slope
Details
- Parcel number: 021119479002.000038
Construction
Type & style
- Home type: SingleFamily
- Property subtype: Single Family Residence
Materials
- Brick, Wood Siding
Condition
- New construction: No
- Year built: 1975
Details
- Warranty included: Yes
Utilities & green energy
- Electric: NIPSCO
- Sewer: City
- Water: Well, Aqua America
Community & neighborhood
Security
- Security features: Security System, Prewired
Community
- Community features: Sauna
Location
- Region: Fort Wayne
- Subdivision: Devils Hollow
Other
Other facts
- Listing terms: Cash,Conventional,FHA,VA Loan
Price history
| Date | Event | Price |
|---|---|---|
| 3/1/2023 | Sold | $460,000+2.2% |
Source: | ||
| 1/30/2023 | Pending sale | $449,900 |
Source: | ||
| 1/24/2023 | Listed for sale | $449,900+58.1% |
Source: | ||
| 3/17/2014 | Sold | $284,500-5.1% |
Source: | ||
| 2/8/2014 | Pending sale | $299,900$64/sqft |
Source: CENTURY 21 Bradley Realty, Inc. #201319706 Report a problem | ||
Public tax history
| Year | Property taxes | Tax assessment |
|---|---|---|
| 2024 | $3,900 +21.6% | $459,000 -3.9% |
| 2023 | $3,207 +9.7% | $477,600 +15.9% |
| 2022 | $2,923 -1.7% | $412,000 +13.4% |
Find assessor info on the county website
Neighborhood: 46814
Nearby schools
GreatSchools rating
- 6/10Covington Elementary SchoolGrades: K-5Distance: 2 mi
- 6/10Woodside Middle SchoolGrades: 6-8Distance: 2.3 mi
- 10/10Homestead Senior High SchoolGrades: 9-12Distance: 2.1 mi
Schools provided by the listing agent
- Elementary: Covington
- Middle: Woodside
- High: Homestead
- District: MSD of Southwest Allen Cnty
Source: IRMLS. This data may not be complete. We recommend contacting the local school district to confirm school assignments for this home.
Get pre-qualified for a loan
At Zillow Home Loans, we can pre-qualify you in as little as 5 minutes with no impact to your credit score.An equal housing lender. NMLS #10287.
Sell with ease on Zillow
Get a Zillow Showcase℠ listing at no additional cost and you could sell for —faster.
$535,600
2% more+$10,712
With Zillow Showcase(estimated)$546,312
