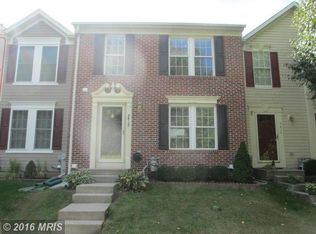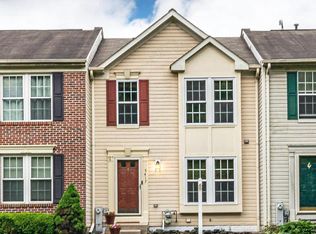This Sun Filled 3 Bedroom, 2 Full/ 2 Half Bath Townhome Perfectly Placed in Castle Stone at White Marsh Has it All! A Bright Living Room Welcomes You w/ Gleaming Hardwood Floors & Crown/Picture Box Moldings that Can Be Found Throughout the Main Level. The Living Room Opens to the Beautiful Gourmet Eat-In Kitchen, Fully Equipped w/ Sleek Stainless Steel Appliances, Sparkling Granite Countertops, Breakfast Bar/Center Island, Wainscoting, & Ample Space for Your Dining Room Table. From the Kitchen, French Doors Open to Your Expansive Rear Deck Overlooking a Fenced-In Private Yard with Storage Shed. This is the Perfect Spot to Grill Out w/ Friends & Family! Upstairs Find A Large Master Bedroom w/ Vaulted Ceiling & Attached Master Bath that Features a Walk-In Closet & Walk-In Shower. Make Your Way Along the Second Story Landing w/ Brick Accent Wall & Solar Window to Find Two Additional Large Bedrooms w/ Vaulted Ceilings, Chair Rail, & a Full Hall Bath that Rounds Out the Upstairs. The Finished Lower Level Boasts a Huge Recreation Room w/ Brick Surround Gas Fireplace, Great for Family Gatherings! The Lower Level is Complete with a Half Bath & Unfinished Space For Ample Storage Potential! All of This Plus, a Newer HVAC & Conveniently Located Within 2 Miles of the Local Mall, Restaurants, and More! Make it Yours!
This property is off market, which means it's not currently listed for sale or rent on Zillow. This may be different from what's available on other websites or public sources.


