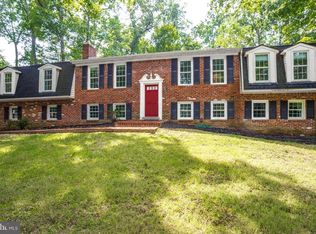Sold for $520,000 on 07/31/25
$520,000
5420 Well Spring Rd, La Plata, MD 20646
7beds
4,434sqft
Single Family Residence
Built in 1974
1.83 Acres Lot
$512,100 Zestimate®
$117/sqft
$3,425 Estimated rent
Home value
$512,100
$471,000 - $558,000
$3,425/mo
Zestimate® history
Loading...
Owner options
Explore your selling options
What's special
Elegant Brick Colonial on 1.83 Private Acres with Pool & Wooded Views. Discover timeless charm and comfort in this expansive brick-front colonial, perfectly situated on a picturesque 1.833 acre lot with mature trees and serene wooded views. Offering over 4,000 square feet of finished living space, this 7 bedroom, 3.5 bath home is designed for both everyday living and exceptional entertaining. Inside, you’ll find freshly refinished hardwood floors and a fresh coat of paint throughout, creating a bright and inviting atmosphere. The main level features a spacious family room with a cozy wood-burning fireplace, while the fully finished basement includes a large recreation room with its own fireplace—perfect for relaxing or hosting guests. Five generously sized bedrooms are located upstairs, with two additional bedrooms in the basement offering flexibility for a home office, gym, or guest suite. Step outside to enjoy the in-ground pool and expansive pool deck, or take in the peaceful setting from the wood deck just off the house. A 2-car side-entry garage provides easy access and ample storage. This is the ideal blend of space, privacy, and comfort—all in a beautiful colonial with room to grow. Schedule your private tour today and experience this one-of-a-kind property!
Zillow last checked: 8 hours ago
Listing updated: July 31, 2025 at 08:40am
Listed by:
Rick Mudd 410-245-6365,
RE/MAX Executive
Bought with:
Ivonne Leva, 5016489
Samson Properties
Source: Bright MLS,MLS#: MDCH2042232
Facts & features
Interior
Bedrooms & bathrooms
- Bedrooms: 7
- Bathrooms: 4
- Full bathrooms: 3
- 1/2 bathrooms: 1
- Main level bathrooms: 1
Primary bedroom
- Level: Upper
Other
- Level: Lower
Bedroom 2
- Level: Upper
Bedroom 3
- Level: Upper
Bedroom 4
- Level: Upper
Bedroom 5
- Level: Upper
Bedroom 6
- Level: Lower
Primary bathroom
- Level: Upper
Dining room
- Level: Main
Family room
- Level: Main
Foyer
- Level: Main
Other
- Level: Lower
Other
- Level: Upper
Half bath
- Level: Main
Other
- Level: Lower
Kitchen
- Level: Main
Laundry
- Level: Lower
Living room
- Level: Main
Office
- Level: Main
Recreation room
- Level: Lower
Storage room
- Level: Main
Storage room
- Level: Lower
Heating
- Forced Air, Oil
Cooling
- Central Air, Electric
Appliances
- Included: Electric Water Heater
- Laundry: Laundry Room
Features
- Basement: Connecting Stairway,Full,Finished,Heated,Improved,Sump Pump,Walk-Out Access,Windows
- Number of fireplaces: 2
Interior area
- Total structure area: 4,584
- Total interior livable area: 4,434 sqft
- Finished area above ground: 3,184
- Finished area below ground: 1,250
Property
Parking
- Total spaces: 8
- Parking features: Garage Faces Side, Storage, Oversized, Attached, Driveway
- Attached garage spaces: 2
- Uncovered spaces: 6
Accessibility
- Accessibility features: Other
Features
- Levels: Three
- Stories: 3
- Has private pool: Yes
- Pool features: In Ground, Private
Lot
- Size: 1.83 Acres
- Features: Backs to Trees, Front Yard, Landscaped, Stream/Creek
Details
- Additional structures: Above Grade, Below Grade
- Parcel number: 0906063969
- Zoning: RC
- Special conditions: Standard
Construction
Type & style
- Home type: SingleFamily
- Architectural style: Colonial
- Property subtype: Single Family Residence
Materials
- Brick
- Foundation: Block, Slab
Condition
- New construction: No
- Year built: 1974
Utilities & green energy
- Sewer: Septic Exists
- Water: Well
Community & neighborhood
Location
- Region: La Plata
- Subdivision: Mount Carmel Estates
Other
Other facts
- Listing agreement: Exclusive Right To Sell
- Ownership: Fee Simple
Price history
| Date | Event | Price |
|---|---|---|
| 7/31/2025 | Sold | $520,000-5.5%$117/sqft |
Source: | ||
| 7/2/2025 | Pending sale | $550,000$124/sqft |
Source: | ||
| 6/24/2025 | Listed for sale | $550,000$124/sqft |
Source: | ||
| 6/10/2025 | Contingent | $550,000$124/sqft |
Source: | ||
| 6/4/2025 | Listed for sale | $550,000$124/sqft |
Source: | ||
Public tax history
| Year | Property taxes | Tax assessment |
|---|---|---|
| 2025 | -- | $471,800 +5.3% |
| 2024 | $6,325 +19% | $447,933 +5.6% |
| 2023 | $5,314 +19.4% | $424,067 +6% |
Find assessor info on the county website
Neighborhood: 20646
Nearby schools
GreatSchools rating
- 8/10Dr. James Craik Elementary SchoolGrades: PK-5Distance: 1.8 mi
- 4/10Milton M. Somers Middle SchoolGrades: 6-8Distance: 3.1 mi
- 5/10Maurice J. Mcdonough High SchoolGrades: 9-12Distance: 2.1 mi
Schools provided by the listing agent
- Elementary: Dr. James Craik
- Middle: Milton M. Somers
- High: Maurice J. Mcdonough
- District: Charles County Public Schools
Source: Bright MLS. This data may not be complete. We recommend contacting the local school district to confirm school assignments for this home.

Get pre-qualified for a loan
At Zillow Home Loans, we can pre-qualify you in as little as 5 minutes with no impact to your credit score.An equal housing lender. NMLS #10287.
Sell for more on Zillow
Get a free Zillow Showcase℠ listing and you could sell for .
$512,100
2% more+ $10,242
With Zillow Showcase(estimated)
$522,342