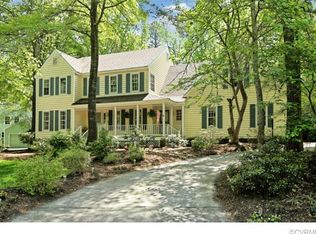Sold for $518,000 on 08/21/23
$518,000
5420 Sunrise Bluff Ct, Midlothian, VA 23112
4beds
3,062sqft
Single Family Residence
Built in 1990
0.65 Acres Lot
$579,400 Zestimate®
$169/sqft
$3,119 Estimated rent
Home value
$579,400
$550,000 - $608,000
$3,119/mo
Zestimate® history
Loading...
Owner options
Explore your selling options
What's special
Situated on a large private lot with a creek that flows into the Swift Creek Reservoir. Only a few houses from the lake!! Featuring hardwood floors on both levels, including all bedrooms; vaulted ceilings; pocket doors; gas logs in fireplace; and a walk-in climate-controlled bonus workshop in the crawlspace area. The kitchen boasts granite counters, stainless appliances, gas range, tile backsplash, and walk-in pantry. All baths have been completely updated. The primary bath offers a walk-in shower with tile surround and a slipper soaking tub with a true SPA atmosphere. Woodlake residents enjoy world-class amenities including indoor/outdoor pools, 13+ miles of paved scenic trails, exclusive access to the 1700 acre Swift Creek Reservoir, numerous playgrounds, fishing piers, marina, small boat & paddleboard rentals, amphitheater, pavilion, year-round social activities with live bands, and SO MUCH MORE!
Zillow last checked: 8 hours ago
Listing updated: March 13, 2025 at 12:40pm
Listed by:
Jennifer Runnion (804)858-9000,
KW Metro Center
Bought with:
Ali Poore, 0225221483
Compass
Source: CVRMLS,MLS#: 2315223 Originating MLS: Central Virginia Regional MLS
Originating MLS: Central Virginia Regional MLS
Facts & features
Interior
Bedrooms & bathrooms
- Bedrooms: 4
- Bathrooms: 3
- Full bathrooms: 2
- 1/2 bathrooms: 1
Primary bedroom
- Description: Hardwoods, Vaulted, REMODELED BATH
- Level: Second
- Dimensions: 17.0 x 15.0
Bedroom 2
- Description: Hardwood Floors
- Level: Second
- Dimensions: 14.0 x 13.0
Bedroom 3
- Description: Hardwood Floors
- Level: Second
- Dimensions: 13.0 x 12.0
Bedroom 4
- Description: Hardwood Floors
- Level: Second
- Dimensions: 13.0 x 10.0
Dining room
- Description: Hardwoods, Access to Rear Deck
- Level: First
- Dimensions: 14.0 x 13.0
Family room
- Description: Raised Bar to Kitchen, Gas FP, WALL OF WINDOWS
- Level: First
- Dimensions: 22.0 x 15.0
Other
- Description: Tub & Shower
- Level: Second
Half bath
- Level: First
Kitchen
- Description: Granite, S/S appl, GAS range, Walk-In Pantry
- Level: First
- Dimensions: 13.0 x 13.0
Laundry
- Description: Mudroom off Garage
- Level: First
- Dimensions: 9.0 x 7.0
Living room
- Description: Hardwoods, 2-Story, Built-Ins
- Level: First
- Dimensions: 21.0 x 17.0
Heating
- Forced Air, Natural Gas
Cooling
- Central Air
Appliances
- Included: Dryer, Dishwasher, Gas Cooking, Disposal, Gas Water Heater, Microwave
Features
- Bookcases, Built-in Features, Ceiling Fan(s), Separate/Formal Dining Room, Fireplace, Granite Counters, Garden Tub/Roman Tub, High Ceilings, Bath in Primary Bedroom, Pantry, Recessed Lighting, Walk-In Closet(s), Workshop
- Flooring: Partially Carpeted, Wood
- Doors: Insulated Doors
- Windows: Palladian Window(s)
- Basement: Crawl Space,Partially Finished
- Attic: Pull Down Stairs,Walk-In
- Number of fireplaces: 1
- Fireplace features: Gas
Interior area
- Total interior livable area: 3,062 sqft
- Finished area above ground: 3,062
Property
Parking
- Total spaces: 2
- Parking features: Attached, Direct Access, Driveway, Garage, Garage Door Opener, Oversized, Paved
- Attached garage spaces: 2
- Has uncovered spaces: Yes
Features
- Levels: Two
- Stories: 2
- Patio & porch: Wrap Around, Deck
- Exterior features: Deck, Sprinkler/Irrigation, Paved Driveway
- Pool features: Fenced, Indoor, In Ground, Lap, Pool, Community
- Fencing: None
- Waterfront features: Lake, Water Access, Walk to Water
Lot
- Size: 0.65 Acres
- Features: Dead End, Landscaped
Details
- Parcel number: 725679842200000
- Zoning description: R9
Construction
Type & style
- Home type: SingleFamily
- Architectural style: Contemporary,Two Story,Transitional
- Property subtype: Single Family Residence
Materials
- Cedar, Drywall, Frame
Condition
- Resale
- New construction: No
- Year built: 1990
Utilities & green energy
- Sewer: Public Sewer
- Water: Public
Community & neighborhood
Community
- Community features: Basketball Court, Boat Facilities, Clubhouse, Lake, Marina, Playground, Park, Pond, Pool, Trails/Paths
Location
- Region: Midlothian
- Subdivision: Woodlake
HOA & financial
HOA
- Has HOA: Yes
- HOA fee: $112 monthly
- Amenities included: Management
- Services included: Clubhouse, Common Areas, Pool(s), Recreation Facilities, Water Access
Other
Other facts
- Ownership: Individuals
- Ownership type: Sole Proprietor
Price history
| Date | Event | Price |
|---|---|---|
| 8/21/2023 | Sold | $518,000-4.1%$169/sqft |
Source: | ||
| 8/6/2023 | Pending sale | $539,900$176/sqft |
Source: | ||
| 8/2/2023 | Listed for sale | $539,900$176/sqft |
Source: | ||
| 7/21/2023 | Listing removed | -- |
Source: | ||
| 6/27/2023 | Pending sale | $539,900$176/sqft |
Source: | ||
Public tax history
| Year | Property taxes | Tax assessment |
|---|---|---|
| 2025 | $4,659 +3.1% | $523,500 +4.2% |
| 2024 | $4,521 +12.6% | $502,300 +13.9% |
| 2023 | $4,013 +5.1% | $441,000 +6.2% |
Find assessor info on the county website
Neighborhood: 23112
Nearby schools
GreatSchools rating
- 5/10Clover Hill Elementary SchoolGrades: PK-5Distance: 0.6 mi
- 6/10Tomahawk Creek Middle SchoolGrades: 6-8Distance: 2.9 mi
- 9/10Cosby High SchoolGrades: 9-12Distance: 2.5 mi
Schools provided by the listing agent
- Elementary: Clover Hill
- Middle: Tomahawk Creek
- High: Cosby
Source: CVRMLS. This data may not be complete. We recommend contacting the local school district to confirm school assignments for this home.
Get a cash offer in 3 minutes
Find out how much your home could sell for in as little as 3 minutes with a no-obligation cash offer.
Estimated market value
$579,400
Get a cash offer in 3 minutes
Find out how much your home could sell for in as little as 3 minutes with a no-obligation cash offer.
Estimated market value
$579,400
