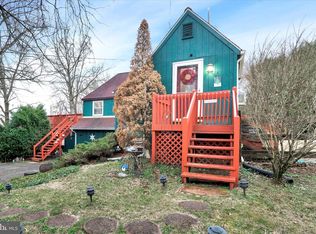Sold for $715,000
$715,000
5420 Silo Hill Rd, Doylestown, PA 18902
4beds
2,160sqft
Single Family Residence
Built in 1945
0.3 Acres Lot
$719,600 Zestimate®
$331/sqft
$3,646 Estimated rent
Home value
$719,600
$676,000 - $770,000
$3,646/mo
Zestimate® history
Loading...
Owner options
Explore your selling options
What's special
Nestled in a private, park-like setting, this home features open living areas designed for today’s lifestyle, with engineered wood floors throughout and heated floors on the main level for year-round comfort. Warmth and character flow through the home with two woodburning fireplaces—one in the family room and another in the primary suite. The heart of the home is the open-concept kitchen and gathering space with distressed pine cabinetry, soapstone counters, a Shaws farmhouse sink, and high-end appliances—perfect for cooking, entertaining, or simply enjoying daily life. The main level features a spacious dining room and living room—all open and versatile spaces that can be used interchangeably to fit your lifestyle or mood! Upstairs, the primary suite is a private retreat with a fireplace, walk-in closet, and spa-like bath featuring heated travertine floors, a jetted tub, and a tiled shower. Three additional bedrooms share another full bath. Sensational outdoor living with a stone terrace, retractable awning, koi pond, raised garden beds, and a shed with electric—all within the privacy of a fenced yard. Some of the more recent updates include a whole house generator, newer roof (2019), tankless water heater (2025), water filtration system with reverse osmosis (RO), and well pump (2025). Just 8 minutes into Doylestown to enjoy vibrant restaurants, boutiques, cultural attractions, and more! Located in the award-winning Central Bucks School District, this is a rare opportunity to live in a warm, open home surrounded by natural beauty!
Zillow last checked: 8 hours ago
Listing updated: October 13, 2025 at 06:12am
Listed by:
OwnerEntry.com White 617-542-9300,
OwnerEntry.com
Bought with:
OwnerEntry.com White, SBR005629
OwnerEntry.com
Source: Bright MLS,MLS#: PABU2104376
Facts & features
Interior
Bedrooms & bathrooms
- Bedrooms: 4
- Bathrooms: 3
- Full bathrooms: 2
- 1/2 bathrooms: 1
- Main level bathrooms: 1
Primary bedroom
- Level: Upper
- Area: 375 Square Feet
- Dimensions: 15 x 25
Bedroom 2
- Level: Upper
- Area: 150 Square Feet
- Dimensions: 15 x 10
Bedroom 3
- Level: Upper
- Area: 180 Square Feet
- Dimensions: 15 x 12
Bedroom 4
- Level: Upper
- Area: 90 Square Feet
- Dimensions: 9 x 10
Dining room
- Level: Main
- Area: 55 Square Feet
- Dimensions: 11 x 5
Family room
- Level: Main
- Area: 352 Square Feet
- Dimensions: 22 x 16
Other
- Level: Upper
- Area: 120 Square Feet
- Dimensions: 12 x 10
Other
- Level: Upper
- Area: 60 Square Feet
- Dimensions: 6 x 10
Half bath
- Level: Main
- Area: 25 Square Feet
- Dimensions: 5 x 5
Kitchen
- Level: Main
- Area: 156 Square Feet
- Dimensions: 12 x 13
Laundry
- Level: Main
- Area: 96 Square Feet
- Dimensions: 16 x 6
Living room
- Level: Main
- Area: 192 Square Feet
- Dimensions: 12 x 16
Heating
- Forced Air, Heat Pump, Propane, Electric
Cooling
- Central Air, Heat Pump, Electric
Appliances
- Included: Oven, Dishwasher, Disposal, Microwave, Oven/Range - Gas, Refrigerator, Washer, Dryer, Range Hood, Water Heater, Tankless Water Heater
- Laundry: Laundry Room
Features
- Flooring: Engineered Wood
- Has basement: No
- Number of fireplaces: 2
Interior area
- Total structure area: 2,160
- Total interior livable area: 2,160 sqft
- Finished area above ground: 2,160
- Finished area below ground: 0
Property
Parking
- Total spaces: 4
- Parking features: Asphalt, Driveway
- Uncovered spaces: 4
Accessibility
- Accessibility features: Other
Features
- Levels: Two
- Stories: 2
- Patio & porch: Patio, Enclosed
- Exterior features: Lawn Sprinkler
- Pool features: None
- Fencing: Partial
Lot
- Size: 0.30 Acres
Details
- Additional structures: Above Grade, Below Grade
- Parcel number: 34011009001001
- Zoning: RO
- Special conditions: Standard
Construction
Type & style
- Home type: SingleFamily
- Architectural style: Colonial
- Property subtype: Single Family Residence
Materials
- Frame
- Foundation: Slab
- Roof: Asphalt,Fiberglass,Shingle
Condition
- New construction: No
- Year built: 1945
Utilities & green energy
- Electric: Circuit Breakers
- Sewer: Community Septic Tank
- Water: Well-Shared
Community & neighborhood
Location
- Region: Doylestown
- Subdivision: None Available
- Municipality: PLUMSTEAD TWP
Other
Other facts
- Listing agreement: Exclusive Agency
- Ownership: Fee Simple
Price history
| Date | Event | Price |
|---|---|---|
| 10/10/2025 | Sold | $715,000+3.8%$331/sqft |
Source: | ||
| 9/16/2025 | Contingent | $689,000$319/sqft |
Source: | ||
| 9/2/2025 | Listed for sale | $689,000+112%$319/sqft |
Source: | ||
| 7/21/2005 | Sold | $325,000+103.3%$150/sqft |
Source: Public Record Report a problem | ||
| 12/8/1997 | Sold | $159,900$74/sqft |
Source: Public Record Report a problem | ||
Public tax history
| Year | Property taxes | Tax assessment |
|---|---|---|
| 2025 | $6,506 | $36,000 |
| 2024 | $6,506 +7.4% | $36,000 |
| 2023 | $6,056 +1.1% | $36,000 |
Find assessor info on the county website
Neighborhood: 18902
Nearby schools
GreatSchools rating
- 8/10Groveland El SchoolGrades: K-6Distance: 0.5 mi
- 8/10Tohickon Middle SchoolGrades: 7-9Distance: 1 mi
- 10/10Central Bucks High School-WestGrades: 10-12Distance: 4.2 mi
Schools provided by the listing agent
- Elementary: Groveland
- Middle: Tohickon
- High: Central Bucks High School West
- District: Central Bucks
Source: Bright MLS. This data may not be complete. We recommend contacting the local school district to confirm school assignments for this home.
Get a cash offer in 3 minutes
Find out how much your home could sell for in as little as 3 minutes with a no-obligation cash offer.
Estimated market value$719,600
Get a cash offer in 3 minutes
Find out how much your home could sell for in as little as 3 minutes with a no-obligation cash offer.
Estimated market value
$719,600
