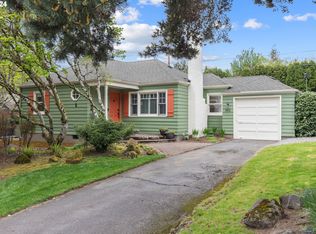Sold
$838,000
5420 SW Doschdale Ct, Portland, OR 97239
3beds
1,967sqft
Residential, Single Family Residence
Built in 1959
9,583.2 Square Feet Lot
$797,100 Zestimate®
$426/sqft
$3,605 Estimated rent
Home value
$797,100
$749,000 - $845,000
$3,605/mo
Zestimate® history
Loading...
Owner options
Explore your selling options
What's special
Created in 1959, along with the Eveready alkaline battery, this home was built to last! Stunning Bridlemile Midcentury with true single level living on a quiet cul-de-sac. Vintage and modern blending styled for today's living. Period hardwoods, vaulted beam ceiling, mahogany closets, 2-sided fireplace, updated systems and finishes. Open updated kitchen with Wolf range and Miele dishwater, granite counters, eating bar opens to dining room with fireplace. Both the large living, with 2nd fireplace and wet bar and family room spill out to a huge entertainer's patio. Three generous bedrooms + 2 & 1/2 baths including huge primary suite, with wall of closets, walk-in shower and private yard access. Tons of closet space throughout plus storage closets in the side courtyard. Large private lot adorned with mature landscaping. Attached 2 car garage with EV charger, efficient gas furnace, central A/C, on demand hot water, newer roof and interior & exterior paint, wired for high speed network...located right down the street from neighborhood Albert Kelly Park & near Hillsdale's shops, library, restaurants, cafes, food carts. [Home Energy Score = 1. HES Report at https://rpt.greenbuildingregistry.com/hes/OR10225175]
Zillow last checked: 8 hours ago
Listing updated: March 29, 2024 at 08:11am
Listed by:
Daniel Fagan 503-502-7037,
Windermere Realty Trust,
Amy Romberg 503-756-7089,
Windermere Realty Trust
Bought with:
Shannon Goyne, 201232052
Keller Williams Sunset Corridor
Source: RMLS (OR),MLS#: 24223290
Facts & features
Interior
Bedrooms & bathrooms
- Bedrooms: 3
- Bathrooms: 3
- Full bathrooms: 2
- Partial bathrooms: 1
- Main level bathrooms: 3
Primary bedroom
- Features: Bathroom, French Doors, Patio, Double Closet, Wallto Wall Carpet
- Level: Main
- Area: 228
- Dimensions: 19 x 12
Bedroom 2
- Features: Builtin Features, Hardwood Floors
- Level: Main
- Area: 120
- Dimensions: 12 x 10
Bedroom 3
- Features: Builtin Features, Hardwood Floors
- Level: Main
- Area: 110
- Dimensions: 11 x 10
Dining room
- Features: Fireplace, Hardwood Floors, Kitchen Dining Room Combo
- Level: Main
- Area: 220
- Dimensions: 20 x 11
Family room
- Features: Patio, Sliding Doors, Vaulted Ceiling, Wallto Wall Carpet
- Level: Main
- Area: 260
- Dimensions: 20 x 13
Kitchen
- Features: Dishwasher, Disposal, Eat Bar, Pantry, Cork Floor, Free Standing Range, Free Standing Refrigerator, Granite
- Level: Main
- Area: 140
- Width: 10
Living room
- Features: Fireplace, Hardwood Floors, Patio, Sliding Doors
- Level: Main
- Area: 260
- Dimensions: 20 x 13
Heating
- Forced Air 90, Fireplace(s)
Cooling
- Central Air
Appliances
- Included: Dishwasher, Disposal, Free-Standing Gas Range, Free-Standing Refrigerator, Gas Appliances, Plumbed For Ice Maker, Range Hood, Stainless Steel Appliance(s), Washer/Dryer, Free-Standing Range, Tankless Water Heater
- Laundry: Laundry Room
Features
- Granite, High Ceilings, Closet, Built-in Features, Kitchen Dining Room Combo, Vaulted Ceiling(s), Eat Bar, Pantry, Bathroom, Double Closet
- Flooring: Cork, Hardwood, Tile, Wall to Wall Carpet
- Doors: Sliding Doors, French Doors
- Windows: Double Pane Windows, Vinyl Frames
- Basement: Crawl Space
- Number of fireplaces: 2
- Fireplace features: Wood Burning
Interior area
- Total structure area: 1,967
- Total interior livable area: 1,967 sqft
Property
Parking
- Total spaces: 2
- Parking features: Driveway, Garage Door Opener, Attached, Oversized
- Attached garage spaces: 2
- Has uncovered spaces: Yes
Accessibility
- Accessibility features: Garage On Main, Main Floor Bedroom Bath, Minimal Steps, Natural Lighting, One Level, Utility Room On Main, Walkin Shower, Accessibility
Features
- Stories: 1
- Patio & porch: Patio
- Exterior features: Yard
Lot
- Size: 9,583 sqft
- Features: Cul-De-Sac, Level, Private, SqFt 7000 to 9999
Details
- Additional structures: ToolShed
- Parcel number: R148032
Construction
Type & style
- Home type: SingleFamily
- Architectural style: Mid Century Modern,Ranch
- Property subtype: Residential, Single Family Residence
Materials
- Other, Wood Siding
- Foundation: Concrete Perimeter
Condition
- Resale
- New construction: No
- Year built: 1959
Utilities & green energy
- Gas: Gas
- Sewer: Public Sewer
- Water: Public
Community & neighborhood
Security
- Security features: Security System
Location
- Region: Portland
- Subdivision: Bridlemile/Southwest Hills
Other
Other facts
- Listing terms: Cash,Conventional
- Road surface type: Paved
Price history
| Date | Event | Price |
|---|---|---|
| 3/29/2024 | Sold | $838,000+6.8%$426/sqft |
Source: | ||
| 3/20/2024 | Pending sale | $785,000+57%$399/sqft |
Source: | ||
| 11/1/2013 | Sold | $500,000$254/sqft |
Source: | ||
| 9/30/2013 | Pending sale | $500,000$254/sqft |
Source: Windermere Cronin & Caplan Realty Group, Inc. #13295550 | ||
| 8/20/2013 | Price change | $500,000-1.8%$254/sqft |
Source: Windermere Cronin & Caplan Realty Group, Inc. #13295550 | ||
Public tax history
| Year | Property taxes | Tax assessment |
|---|---|---|
| 2025 | $10,636 +3.7% | $395,110 +3% |
| 2024 | $10,254 +4% | $383,610 +3% |
| 2023 | $9,860 +2.2% | $372,440 +3% |
Find assessor info on the county website
Neighborhood: Bridlemile
Nearby schools
GreatSchools rating
- 9/10Hayhurst Elementary SchoolGrades: K-8Distance: 1 mi
- 8/10Ida B. Wells-Barnett High SchoolGrades: 9-12Distance: 1 mi
- 6/10Gray Middle SchoolGrades: 6-8Distance: 0.4 mi
Schools provided by the listing agent
- Elementary: Hayhurst
- Middle: Robert Gray
- High: Ida B Wells
Source: RMLS (OR). This data may not be complete. We recommend contacting the local school district to confirm school assignments for this home.
Get a cash offer in 3 minutes
Find out how much your home could sell for in as little as 3 minutes with a no-obligation cash offer.
Estimated market value
$797,100
Get a cash offer in 3 minutes
Find out how much your home could sell for in as little as 3 minutes with a no-obligation cash offer.
Estimated market value
$797,100
