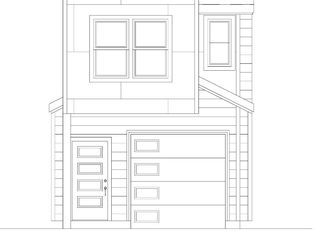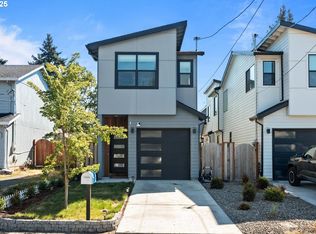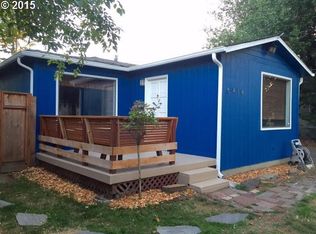Sold
$580,000
5420 SE Knapp St, Portland, OR 97206
3beds
1,800sqft
Residential, Single Family Residence
Built in 2023
2,613.6 Square Feet Lot
$566,600 Zestimate®
$322/sqft
$3,179 Estimated rent
Home value
$566,600
$527,000 - $612,000
$3,179/mo
Zestimate® history
Loading...
Owner options
Explore your selling options
What's special
2023 2 level Brentwood/Darlington contemporary home within 1 mile of Woodstock. Open floor plan with high ceilings on both levels. Kitchen has quartz countertops, soft close cabinets and drawers, SS appliances (including gas stove) and the perfect sized island. Primary suite is on opposite end of Bedroom 2 and 3 on 2nd level. AC, smart thermostat, high efficiency gas furnace and gas fireplace. 1/2 bath on main for guests with water saver flush feature. Both bathrooms on 2nd level are spacious and have dual vanities and shower/tub combo and water saver flush feature. Slider to low maintenance back yard with enough space for BBQ and your patio set. Not far from Heist food carts, New Seasons, Cloud City Ice Cream, Pizza Roma, Safeway, Grand Central Bakery, Double Mountain Pizza Pet store, nail and hair salon and more. [Home Energy Score = 5. HES Report at https://rpt.greenbuildingregistry.com/hes/OR10206171]
Zillow last checked: 8 hours ago
Listing updated: April 04, 2025 at 04:18am
Listed by:
Shanon Adamson-John 503-318-9515,
MORE Realty
Bought with:
Lance Nelson, 201235609
Real Broker
Source: RMLS (OR),MLS#: 494738484
Facts & features
Interior
Bedrooms & bathrooms
- Bedrooms: 3
- Bathrooms: 3
- Full bathrooms: 2
- Partial bathrooms: 1
- Main level bathrooms: 1
Primary bedroom
- Features: High Ceilings, Suite, Walkin Closet, Wallto Wall Carpet
- Level: Upper
- Area: 182
- Dimensions: 13 x 14
Bedroom 2
- Features: Closet, High Ceilings, Wallto Wall Carpet
- Level: Upper
- Area: 140
- Dimensions: 14 x 10
Bedroom 3
- Features: Double Closet, High Ceilings, Wallto Wall Carpet
- Level: Upper
- Area: 110
- Dimensions: 10 x 11
Primary bathroom
- Features: Bathtub, Double Sinks, High Ceilings, Quartz, Shower
- Level: Upper
Dining room
- Features: Kitchen Dining Room Combo
- Level: Main
Kitchen
- Features: Dishwasher, Disposal, Gas Appliances, Island, Microwave, Free Standing Range, Free Standing Refrigerator, Plumbed For Ice Maker, Quartz
- Level: Main
Living room
- Features: Fireplace, Living Room Dining Room Combo, Patio, Sliding Doors, High Ceilings, Laminate Flooring
- Level: Main
- Area: 375
- Dimensions: 15 x 25
Heating
- Forced Air 95 Plus, Fireplace(s)
Cooling
- Central Air
Appliances
- Included: Dishwasher, Disposal, Free-Standing Gas Range, Free-Standing Range, Free-Standing Refrigerator, Microwave, Plumbed For Ice Maker, Stainless Steel Appliance(s), Washer/Dryer, Gas Appliances, Gas Water Heater
Features
- High Ceilings, High Speed Internet, Quartz, Bathtub, Double Vanity, Shower, Closet, Double Closet, Kitchen Dining Room Combo, Kitchen Island, Living Room Dining Room Combo, Suite, Walk-In Closet(s), Tile
- Flooring: Laminate, Wall to Wall Carpet
- Doors: Sliding Doors
- Windows: Double Pane Windows, Vinyl Frames
- Basement: Crawl Space
- Number of fireplaces: 1
- Fireplace features: Gas
Interior area
- Total structure area: 1,800
- Total interior livable area: 1,800 sqft
Property
Parking
- Total spaces: 1
- Parking features: Driveway, Garage Door Opener, Attached
- Attached garage spaces: 1
- Has uncovered spaces: Yes
Features
- Levels: Two
- Stories: 2
- Patio & porch: Patio
- Exterior features: Yard
- Fencing: Fenced
Lot
- Size: 2,613 sqft
- Features: SqFt 0K to 2999
Details
- Parcel number: R708590
Construction
Type & style
- Home type: SingleFamily
- Architectural style: Contemporary
- Property subtype: Residential, Single Family Residence
Materials
- Cement Siding
- Foundation: Concrete Perimeter
- Roof: Composition
Condition
- Resale
- New construction: No
- Year built: 2023
Utilities & green energy
- Gas: Gas
- Sewer: Public Sewer
- Water: Public
- Utilities for property: Cable Connected
Community & neighborhood
Location
- Region: Portland
Other
Other facts
- Listing terms: Cash,Conventional,FHA,VA Loan
- Road surface type: Paved
Price history
| Date | Event | Price |
|---|---|---|
| 4/3/2025 | Sold | $580,000$322/sqft |
Source: | ||
| 3/7/2025 | Pending sale | $580,000$322/sqft |
Source: | ||
| 1/24/2025 | Listed for sale | $580,000$322/sqft |
Source: | ||
| 3/24/2023 | Sold | $580,000-1.5%$322/sqft |
Source: | ||
| 3/8/2023 | Pending sale | $589,000$327/sqft |
Source: | ||
Public tax history
| Year | Property taxes | Tax assessment |
|---|---|---|
| 2025 | $6,186 +3.7% | $229,570 +3% |
| 2024 | $5,964 +4% | $222,890 +3% |
| 2023 | $5,734 +538% | $216,400 +542.9% |
Find assessor info on the county website
Neighborhood: Brentwood-Darlington
Nearby schools
GreatSchools rating
- 6/10Whitman Elementary SchoolGrades: K-5Distance: 0.9 mi
- 6/10Lane Middle SchoolGrades: 6-8Distance: 0.3 mi
- 7/10Cleveland High SchoolGrades: 9-12Distance: 2.5 mi
Schools provided by the listing agent
- Elementary: Whitman
- Middle: Lane
- High: Cleveland
Source: RMLS (OR). This data may not be complete. We recommend contacting the local school district to confirm school assignments for this home.
Get a cash offer in 3 minutes
Find out how much your home could sell for in as little as 3 minutes with a no-obligation cash offer.
Estimated market value
$566,600
Get a cash offer in 3 minutes
Find out how much your home could sell for in as little as 3 minutes with a no-obligation cash offer.
Estimated market value
$566,600


