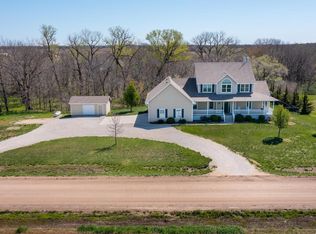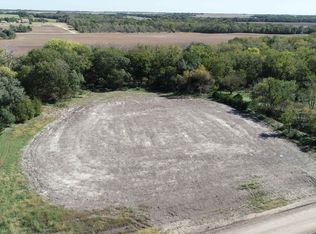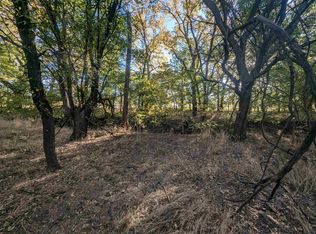This county oasis nestled on approximately 5 heavily wooded acres is just minutes from the city. The magnificent stone and brick faced ranch boasts a gorgeous open floor plan for great entertaining. The richly grained hardwood floors flow through the main living areas and are highlighted by the natural light coming through the large windows with breathtaking panoramic views. The living room features vaulted wood beamed ceiling, fireplace with floor to ceiling stone surround, and is completely open to the gourmet kitchen. This Chef's dream offers a massive granite island and breakfast bar, elegant custom cabinetry with pull-out trash drawers, built-in spice cabinets, soft close cabinets and drawers, pull-out shelving, double ovens, built-in gas range with professional grade vent hood, prep sink, tile backsplash, and walk-in pantry with grocery door from the garage. Directly off of the garage, you will find the main level laundry room and mud room with fabulous storage and custom roll out drawers. Spend peaceful nights in this well-appointed master suite complete with trayed ceiling, luxurious carpeting, and private spa-like ensuite bathroom with travertine tile flooring, whirlpool corner tub, separate travertine and granite tile shower, his and her sinks, granite counter tops, vanity area, and large walk-in closet with 3 levels of hanging rods and built-in shelving. Finish the walkout / view out basement with your own personal touches... It is already framed with 9 foot ceilings for 2 bedrooms, a full bathroom, game room with a fireplace and wet bar, large windows, and a door to the patio. The finished oversized, insulated garage also offers ample storage space with tall side walls allowing for even more storage. Sit back and relax on the covered deck overlooking the canopy of trees and creek in this eastern facing backyard while listening to the quail play and the birds sing. Watch the deer and wild turkeys stroll right through your backyard. You can also relax on the front porch to watch the beautiful sunset over an open Kansas field. Some of the many others upgrades in this grand estate include a whole house Kohler diesel engine generator, high efficiency heating system, upgraded composition shingled roof, sprinkler system, well, water softener, reverse osmosis, surround sound with outdoor speakers, built in child safety protection in the electrical outlets, and so much more. No detail was missed in the custom built home. Look here before you consider building. With quick access to I-135, this is the complete package!
This property is off market, which means it's not currently listed for sale or rent on Zillow. This may be different from what's available on other websites or public sources.


