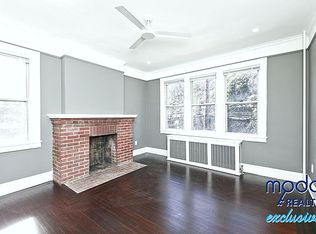Sold for $1,200,000 on 06/03/25
$1,200,000
5420 Post Road, Bronx, NY 10471
5beds
2,988sqft
Triplex, Multi Family
Built in 1930
-- sqft lot
$1,230,000 Zestimate®
$402/sqft
$4,056 Estimated rent
Home value
$1,230,000
$1.08M - $1.40M
$4,056/mo
Zestimate® history
Loading...
Owner options
Explore your selling options
What's special
Income-Producing legal 3-Family home in desirable Riverdale section of the Bronx! Beautifully renovated in 2019, this detached brick home offers character, convenience and charm. Offering incredible income potential, this property features two spacious 2-bedroom, 1-bath apartments and one 1-bedroom, 1-bath apartment, making it an ideal investment for owner-occupants or savvy investors alike. Each unit offers bright and airy living spaces, with two of them featuring a wood burning fireplace and private balconies — perfect for enjoying fresh air or morning coffee. The home sits on a 50-foot-wide lot, providing a long driveway for off-street parking and a fenced yard. Residents will appreciate the shared laundry room in the basement, as well as overall cleanliness and condition of the home. Additionally, the property includes a walk-up attic with an owner’s workshop, adding to its functionality and appeal. The prime Riverdale location offers unbeatable access to major highways and public transportation, making commuting to Manhattan and beyond a breeze. Plus, the home is conveniently close to Van Cortlandt Park, offering acres of green space, walking trails, and recreational activities. Residents can also enjoy nearby shopping, dining, and entertainment options, adding to the home’s desirability. Let rental income cover your mortgage and expenses while you build equity! Whether you’re looking to expand your investment portfolio or find a home with tremendous potential, this turnkey property is an outstanding opportunity. 3 electric meters, 3 gas meters and a single heating unit.
Zillow last checked: 16 hours ago
Listing updated: December 03, 2025 at 01:20pm
Listed by:
Anthony F. Lando 917-843-9076,
Julia B Fee Sothebys Int. Rlty 914-295-3500
Bought with:
John Edwards, 10311208062
John Edwards Real Estate, Inc.
Source: OneKey® MLS,MLS#: 833651
Facts & features
Interior
Bedrooms & bathrooms
- Bedrooms: 5
- Bathrooms: 3
- Full bathrooms: 3
Heating
- Hot Water
Cooling
- Wall/Window Unit(s)
Appliances
- Laundry: In Basement, Laundry Room
Features
- Entrance Foyer
- Basement: Common,Finished,Full,Walk-Out Access
- Attic: Finished,Full,Walkup
- Number of fireplaces: 2
- Fireplace features: Wood Burning
Interior area
- Total structure area: 2,988
- Total interior livable area: 2,988 sqft
Property
Parking
- Total spaces: 4
- Parking features: Driveway, On Street
- Carport spaces: 4
- Has uncovered spaces: Yes
Features
- Patio & porch: Terrace
- Fencing: Back Yard,Fenced
Lot
- Size: 4,891 sqft
Details
- Parcel number: 058411959
- Special conditions: None
Construction
Type & style
- Home type: MultiFamily
- Property subtype: Triplex, Multi Family
Materials
- Brick
Condition
- Updated/Remodeled
- Year built: 1930
Utilities & green energy
- Gas: Separate Gas Meters: 3
- Sewer: Public Sewer
- Water: Public
- Utilities for property: Cable Available, Electricity Connected, Natural Gas Connected, Phone Connected, Sewer Connected, Trash Collection Public, Water Connected
Community & neighborhood
Location
- Region: Bronx
Other
Other facts
- Listing agreement: Exclusive Right To Sell
Price history
| Date | Event | Price |
|---|---|---|
| 6/3/2025 | Sold | $1,200,000+0.2%$402/sqft |
Source: | ||
| 3/28/2025 | Pending sale | $1,198,000$401/sqft |
Source: | ||
| 3/11/2025 | Listed for sale | $1,198,000+33.1%$401/sqft |
Source: | ||
| 7/30/2018 | Listing removed | $900,000$301/sqft |
Source: Nest Seekers Report a problem | ||
| 4/3/2018 | Pending sale | $900,000$301/sqft |
Source: Nest Seekers Report a problem | ||
Public tax history
| Year | Property taxes | Tax assessment |
|---|---|---|
| 2024 | $11,245 -1.1% | $74,820 +15.7% |
| 2023 | $11,370 | $64,680 -1.2% |
| 2022 | -- | $65,460 -4.7% |
Find assessor info on the county website
Neighborhood: Riverdale
Nearby schools
GreatSchools rating
- 9/10Ps 81 Robert J ChristenGrades: K-5Distance: 0.4 mi
- 6/10Riverdale Kingsbridge Academy (Ms High School 141)Grades: 6-12Distance: 1.3 mi
Schools provided by the listing agent
- Elementary: Contact Agent
- High: Contact Agent
Source: OneKey® MLS. This data may not be complete. We recommend contacting the local school district to confirm school assignments for this home.
