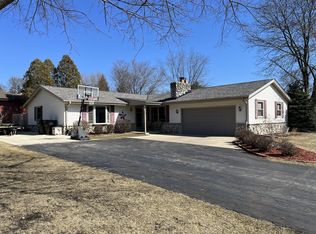Closed
$353,000
5420 Oak Forest DRIVE, Racine, WI 53406
3beds
2,338sqft
Single Family Residence
Built in 1976
0.29 Acres Lot
$382,100 Zestimate®
$151/sqft
$2,806 Estimated rent
Home value
$382,100
$329,000 - $443,000
$2,806/mo
Zestimate® history
Loading...
Owner options
Explore your selling options
What's special
Welcome to this beautiful and spacious 3 bedroom, 2.5 bath home (1.5 bathrooms up-stairs and a full bathroom in the basement)! The remodeled kitchen offers tons of storage space with a Lazy Susan, huge pantry, built in spice rack, quartz countertops and LED lighting under the cabinets. Beautiful hardwood floors throughout the house, 2 skylights in the hallway and new carpet in the master bedroom. All three bedrooms have large closets. Enjoy the crisp fall and winter air in family room by the wood burning stove. Escape the inside through the sliding doors and relax in the backyard on the large deck, perfect for family gatherings. You do not want to miss this home!!
Zillow last checked: 8 hours ago
Listing updated: February 28, 2025 at 04:06am
Listed by:
Steve Robe Elite Team*,
The Real Estate Elite
Bought with:
Michelle Mckinney
Source: WIREX MLS,MLS#: 1884894 Originating MLS: Metro MLS
Originating MLS: Metro MLS
Facts & features
Interior
Bedrooms & bathrooms
- Bedrooms: 3
- Bathrooms: 3
- Full bathrooms: 2
- 1/2 bathrooms: 1
- Main level bedrooms: 3
Primary bedroom
- Level: Main
- Area: 182
- Dimensions: 14 x 13
Bedroom 2
- Level: Main
- Area: 154
- Dimensions: 14 x 11
Bedroom 3
- Level: Main
- Area: 120
- Dimensions: 12 x 10
Bathroom
- Features: Shower on Lower, Master Bedroom Bath, Shower Stall
Dining room
- Level: Main
- Area: 90
- Dimensions: 10 x 9
Family room
- Level: Main
- Area: 231
- Dimensions: 21 x 11
Kitchen
- Level: Main
- Area: 154
- Dimensions: 14 x 11
Living room
- Level: Main
- Area: 228
- Dimensions: 19 x 12
Heating
- Natural Gas, Forced Air
Appliances
- Included: Dishwasher, Disposal, Microwave, Other, Oven, Range, Refrigerator
Features
- Pantry
- Windows: Skylight(s)
- Basement: Block,Crawl Space,Full,Partially Finished,Sump Pump
Interior area
- Total structure area: 2,338
- Total interior livable area: 2,338 sqft
- Finished area above ground: 1,578
- Finished area below ground: 760
Property
Parking
- Total spaces: 2
- Parking features: Garage Door Opener, Heated Garage, Attached, 2 Car, 1 Space
- Attached garage spaces: 2
Features
- Levels: One
- Stories: 1
- Patio & porch: Deck
Lot
- Size: 0.29 Acres
- Features: Sidewalks, Wooded
Details
- Additional structures: Garden Shed
- Parcel number: 104042236379000
- Zoning: Res
Construction
Type & style
- Home type: SingleFamily
- Architectural style: Ranch
- Property subtype: Single Family Residence
Materials
- Aluminum/Steel, Aluminum Siding, Brick, Brick/Stone
Condition
- 21+ Years
- New construction: No
- Year built: 1976
Utilities & green energy
- Sewer: Public Sewer
- Water: Public, Shared Well
- Utilities for property: Cable Available
Community & neighborhood
Location
- Region: Racine
- Municipality: Caledonia
Price history
| Date | Event | Price |
|---|---|---|
| 9/4/2024 | Sold | $353,000+0.9%$151/sqft |
Source: | ||
| 7/29/2024 | Pending sale | $349,900$150/sqft |
Source: | ||
| 7/25/2024 | Listed for sale | $349,900+73.2%$150/sqft |
Source: | ||
| 7/5/2005 | Sold | $202,000$86/sqft |
Source: Public Record | ||
Public tax history
| Year | Property taxes | Tax assessment |
|---|---|---|
| 2024 | $4,896 -0.7% | $321,800 +5.2% |
| 2023 | $4,930 +17.9% | $305,900 +13.6% |
| 2022 | $4,180 -0.9% | $269,300 +8.7% |
Find assessor info on the county website
Neighborhood: 53406
Nearby schools
GreatSchools rating
- 3/10Gifford Elementary SchoolGrades: PK-8Distance: 2.1 mi
- 3/10Case High SchoolGrades: 9-12Distance: 3.3 mi
Schools provided by the listing agent
- High: Case
- District: Racine
Source: WIREX MLS. This data may not be complete. We recommend contacting the local school district to confirm school assignments for this home.

Get pre-qualified for a loan
At Zillow Home Loans, we can pre-qualify you in as little as 5 minutes with no impact to your credit score.An equal housing lender. NMLS #10287.
Sell for more on Zillow
Get a free Zillow Showcase℠ listing and you could sell for .
$382,100
2% more+ $7,642
With Zillow Showcase(estimated)
$389,742