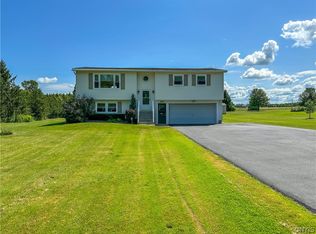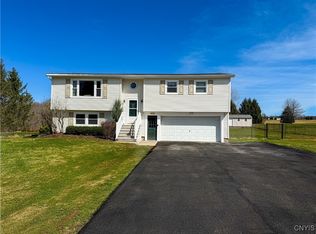Closed
$280,000
5420 Nys Rte #26, Vernon, NY 13476
4beds
2,306sqft
Single Family Residence
Built in 1992
3.2 Acres Lot
$328,000 Zestimate®
$121/sqft
$2,627 Estimated rent
Home value
$328,000
$305,000 - $354,000
$2,627/mo
Zestimate® history
Loading...
Owner options
Explore your selling options
What's special
This stunning 4 bedroom, 3 bath raised ranch boasts 2,300 square feet of spacious living space, perfectly situated on a beautiful 3-acre lot in the Westmoreland School District. Featuring a 24x15 pole barn with plenty of space for your vehicles and all your storage needs. The spacious kitchen/ dining room area leads out to the two-tier deck perfect for outdoor entertainment. The lower level features a great laundry room, this home offers both functionality and style. The expansive family/game room is perfect for gathering and entertaining. Don't miss out on this incredible opportunity which combines both space and acreage. Please note: Any offers will be presented Sunday May 21st @ 7pm
Zillow last checked: 8 hours ago
Listing updated: August 17, 2023 at 06:28am
Listed by:
John C. Brown 315-570-6640,
Coldwell Banker Faith Properties,
Edward J. Coffin Jr. 315-725-8818,
Coldwell Banker Faith Properties
Bought with:
Martin C. Bell, 40BE1090095
Assist2Sell Buyers & Sellers 1st Choice
Source: NYSAMLSs,MLS#: S1472358 Originating MLS: Mohawk Valley
Originating MLS: Mohawk Valley
Facts & features
Interior
Bedrooms & bathrooms
- Bedrooms: 4
- Bathrooms: 3
- Full bathrooms: 3
- Main level bathrooms: 2
- Main level bedrooms: 3
Bedroom 1
- Level: Basement
- Dimensions: 9 x 8
Bedroom 1
- Level: Basement
- Dimensions: 9.00 x 8.00
Bedroom 2
- Level: First
- Dimensions: 13 x 11
Bedroom 2
- Level: First
- Dimensions: 13.00 x 11.00
Bedroom 3
- Level: First
- Dimensions: 13 x 11
Bedroom 3
- Level: First
- Dimensions: 13.00 x 11.00
Bedroom 4
- Level: First
Bedroom 4
- Level: First
Dining room
- Level: First
Dining room
- Level: First
Family room
- Level: Basement
Family room
- Level: Basement
Kitchen
- Level: First
Kitchen
- Level: First
Other
- Level: Basement
Other
- Level: Basement
Heating
- Propane, Forced Air
Appliances
- Included: Built-In Range, Built-In Oven, Dishwasher, Propane Water Heater, Refrigerator
- Laundry: In Basement
Features
- Breakfast Bar, Ceiling Fan(s), Separate/Formal Living Room, Bath in Primary Bedroom
- Flooring: Carpet, Varies, Vinyl
- Basement: Full
- Has fireplace: No
Interior area
- Total structure area: 2,306
- Total interior livable area: 2,306 sqft
Property
Parking
- Total spaces: 2
- Parking features: Detached, Garage
- Garage spaces: 2
Features
- Levels: Two
- Stories: 2
- Patio & porch: Deck
- Exterior features: Deck, Gravel Driveway, Propane Tank - Leased
Lot
- Size: 3.20 Acres
- Dimensions: 150 x 0
- Features: Other, Rectangular, Rectangular Lot, See Remarks
Details
- Additional structures: Other
- Parcel number: 30680030000000010330070000
- Special conditions: Standard
Construction
Type & style
- Home type: SingleFamily
- Architectural style: Raised Ranch
- Property subtype: Single Family Residence
Materials
- Vinyl Siding, Copper Plumbing
- Foundation: Block
- Roof: Asphalt
Condition
- Resale
- Year built: 1992
Utilities & green energy
- Electric: Circuit Breakers
- Sewer: Septic Tank
- Water: Well
- Utilities for property: Cable Available, High Speed Internet Available
Community & neighborhood
Location
- Region: Vernon
Other
Other facts
- Listing terms: Cash,Conventional,FHA,USDA Loan,VA Loan
Price history
| Date | Event | Price |
|---|---|---|
| 8/1/2023 | Sold | $280,000+0%$121/sqft |
Source: | ||
| 5/23/2023 | Contingent | $279,900$121/sqft |
Source: | ||
| 5/19/2023 | Listed for sale | $279,900$121/sqft |
Source: | ||
Public tax history
Tax history is unavailable.
Neighborhood: 13476
Nearby schools
GreatSchools rating
- 8/10Westmoreland Middle SchoolGrades: 3-6Distance: 5 mi
- 8/10Donald H Crane Junior/Senior High SchoolGrades: 7-12Distance: 5 mi
- NADeforest A Hill Primary SchoolGrades: PK-2Distance: 5 mi
Schools provided by the listing agent
- District: Westmoreland
Source: NYSAMLSs. This data may not be complete. We recommend contacting the local school district to confirm school assignments for this home.

