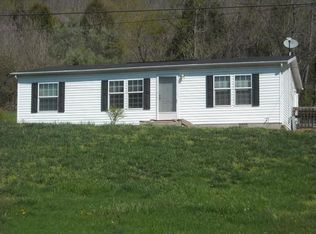Sold for $390,000
$390,000
5420 Middle Creek Rd, Burlington, KY 41005
3beds
1,288sqft
Single Family Residence, Residential
Built in 1950
5.03 Acres Lot
$394,500 Zestimate®
$303/sqft
$1,965 Estimated rent
Home value
$394,500
$371,000 - $418,000
$1,965/mo
Zestimate® history
Loading...
Owner options
Explore your selling options
What's special
An absolute dream come true opportunity in Boone County! This home is positioned perfectly on 5 acres w/ three amazing outbuildings: 30x40 poll barn with plenty of parking room, retractable air compressor and electric wiring can stay; 30x40 Outbuilding with a 10x15 door; 50x80 outbuilding with electric and sump pump, 17x12 door on one end- designed to easily add a door on the opposite end if desired! Super cute 3 bedroom, 2 bath brick ranch, soft close kitchen cabinets, neutral paint, new carpet, updated LVT, unfinished basement with walk out... That's truly just the beginning of the story for this amazing home!
Live comfortably and peacefully with suburban amenities at your fingertips! 15 minutes to 275- easy access to any part of northern Kentucky with ease! 10 minutes to Kroger in Burlington the conveniences of suburban life!
Buyer and buyer agent to confirm all details. We kindly ask all interested parties to call agent for questions, please respect the privacy of the home owner and do not approach the home without an appointment, nor walk on the property without an appointment with an agent.
Zillow last checked: 8 hours ago
Listing updated: October 02, 2024 at 08:29pm
Listed by:
Amanda Wilson 859-667-2295,
Keller Williams Realty Services
Bought with:
Teresa Kraft, 196123
Sibcy Cline, REALTORS-Florence
Source: NKMLS,MLS#: 617938
Facts & features
Interior
Bedrooms & bathrooms
- Bedrooms: 3
- Bathrooms: 2
- Full bathrooms: 2
Primary bedroom
- Features: Carpet Flooring, Bath Adjoins, Ceiling Fan(s)
- Level: First
- Area: 173.19
- Dimensions: 13.8 x 12.55
Bedroom 2
- Features: Hardwood Floors
- Level: First
- Area: 120
- Dimensions: 10 x 12
Bedroom 3
- Features: Carpet Flooring
- Level: First
- Area: 117.6
- Dimensions: 12 x 9.8
Dining room
- Features: Hardwood Floors
- Level: First
- Area: 81
- Dimensions: 9 x 9
Family room
- Features: Walk-Out Access, Ceiling Fan(s), Hardwood Floors
- Level: First
- Area: 121
- Dimensions: 11 x 11
Kitchen
- Features: Walk-Out Access, Luxury Vinyl Flooring
- Level: First
- Area: 100
- Dimensions: 10 x 10
Living room
- Features: Walk-Out Access, Fireplace(s), Laminate Flooring, Ceiling Fan(s), Luxury Vinyl Flooring
- Level: First
- Area: 150
- Dimensions: 15 x 10
Heating
- Heat Pump, Forced Air, Electric
Cooling
- Central Air
Appliances
- Included: Stainless Steel Appliance(s), Electric Range, Microwave, Refrigerator
- Laundry: In Basement
Features
- Laminate Counters, Storage, High Speed Internet
- Windows: Vinyl Clad Window(s)
- Number of fireplaces: 1
- Fireplace features: See Remarks, Blower Fan, Insert, Wood Burning
Interior area
- Total structure area: 1,288
- Total interior livable area: 1,288 sqft
Property
Parking
- Total spaces: 4
- Parking features: Detached, Driveway, Garage
- Garage spaces: 4
- Has uncovered spaces: Yes
Features
- Levels: One
- Stories: 1
- Patio & porch: Covered, Deck, Porch
- Exterior features: Private Yard
- Has view: Yes
- View description: Trees/Woods, Valley
Lot
- Size: 5.03 Acres
- Features: Level
Details
- Additional structures: Outbuilding, Garage(s), Storage
- Parcel number: 018.0000015.03
- Zoning description: Residential
Construction
Type & style
- Home type: SingleFamily
- Architectural style: Traditional
- Property subtype: Single Family Residence, Residential
Materials
- Brick
- Foundation: Poured Concrete
- Roof: Shingle
Condition
- Existing Structure
- New construction: No
- Year built: 1950
Utilities & green energy
- Sewer: Septic Tank
- Water: Cistern
- Utilities for property: Cable Available
Community & neighborhood
Security
- Security features: Smoke Detector(s)
Location
- Region: Burlington
Other
Other facts
- Road surface type: Paved
Price history
| Date | Event | Price |
|---|---|---|
| 1/5/2024 | Sold | $390,000-2.5%$303/sqft |
Source: | ||
| 12/6/2023 | Pending sale | $399,988+81.8%$311/sqft |
Source: | ||
| 11/21/2023 | Sold | $220,000-45%$171/sqft |
Source: | ||
| 11/7/2023 | Price change | $399,988+81.8%$311/sqft |
Source: | ||
| 10/30/2023 | Pending sale | $220,000-63.3%$171/sqft |
Source: | ||
Public tax history
| Year | Property taxes | Tax assessment |
|---|---|---|
| 2022 | $1,971 -0.2% | $171,700 |
| 2021 | $1,975 -5.2% | $171,700 |
| 2020 | $2,084 | $171,700 +23.8% |
Find assessor info on the county website
Neighborhood: 41005
Nearby schools
GreatSchools rating
- 8/10Charles H. Kelly Elementary SchoolGrades: PK-5Distance: 1.7 mi
- 8/10Ballyshannon Middle SchoolGrades: 6-8Distance: 5.9 mi
- 8/10Randall K. Cooper High SchoolGrades: 9-12Distance: 5 mi
Schools provided by the listing agent
- Elementary: Kelly Elementary
- Middle: Ballyshannon Middle School
- High: Cooper High School
Source: NKMLS. This data may not be complete. We recommend contacting the local school district to confirm school assignments for this home.

Get pre-qualified for a loan
At Zillow Home Loans, we can pre-qualify you in as little as 5 minutes with no impact to your credit score.An equal housing lender. NMLS #10287.
