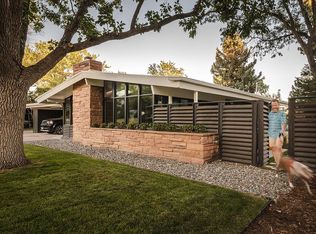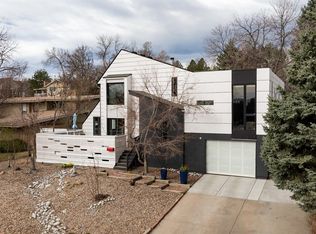Sold for $800,000
$800,000
5420 Manitou Road, Littleton, CO 80123
3beds
2,107sqft
Single Family Residence
Built in 1959
10,454.4 Square Feet Lot
$763,700 Zestimate®
$380/sqft
$3,193 Estimated rent
Home value
$763,700
$710,000 - $817,000
$3,193/mo
Zestimate® history
Loading...
Owner options
Explore your selling options
What's special
Don't miss this fantastic opportunity to move into the highly sought-after neighborhood of Arapaho Hills!
This is the Sutherland House, original home of the primary architect for the majority of houses in the midcentury modern enclave. The home retains its original fir tongue-and-groove ceilings with exposed beams and skylights throughout the main floor. 14 gorgeous floor-to-ceiling windows and sliders wrap the main living space and lead out to a covered terrace, with the brick kitchen/dining wall also extending out into the terrace creating the perfect indoor-outdoor flow and living space. The kitchen boasts clerestory windows and the original mahogany plywood pony wall, that separates it from the living area. The east living room wall is glass except the gas fireplace portion. To the right of the main living areas you'll enter the sleeping wing, containing 3 bedrooms and 2 bathrooms, one of which is the en-suite for the primary bedroom. The main floor laundry is tucked away in the guest bathroom complete with skylight and new soaking tub. Downstairs is another bath, recreation room, and a non-conforming bedroom (or flex space). The large utility room with workbench houses the new furnace and water heater, (2023). The electrical panel and AC were also updated in 2023. The home sits perched on a .24-acre gentle sloping lot, allowing for plenty of privacy with room to play and entertain with stunning sunrises and beautiful light.
This home is priced for you to bring your love and vision to make it yours. Comps run $1.1 to $1.2M
Arapaho Hills Historic District is in the National Registry of Historical Places. It is home is situated on a quiet street near bike and walking trails, the South Platte River, parks, old town Littleton tennis courts, a golf course and a swimming pool and is in the Littleton Public School District.
Zillow last checked: 8 hours ago
Listing updated: March 12, 2025 at 03:45pm
Listed by:
Laura Jones laura@laurajoneshomes.com,
HomeSmart
Bought with:
Kimber Dempsey, 100072466
Realty One Group Premier
Source: REcolorado,MLS#: 8639790
Facts & features
Interior
Bedrooms & bathrooms
- Bedrooms: 3
- Bathrooms: 3
- Full bathrooms: 1
- 3/4 bathrooms: 2
- Main level bathrooms: 2
- Main level bedrooms: 3
Bedroom
- Description: Primary With En-Suite
- Level: Main
- Area: 120 Square Feet
- Dimensions: 12 x 10
Bedroom
- Description: Bedroom 2 With Built In Cabinet
- Level: Main
- Area: 114 Square Feet
- Dimensions: 12 x 9.5
Bedroom
- Description: Bedroom 3
- Level: Main
- Area: 91.2 Square Feet
- Dimensions: 9.6 x 9.5
Primary bathroom
- Description: En-Suite With Primary Bedroom
- Level: Main
- Area: 33.75 Square Feet
- Dimensions: 4.5 x 7.5
Bathroom
- Description: With Laundry Closet
- Level: Main
- Area: 45.08 Square Feet
- Dimensions: 4.9 x 9.2
Bathroom
- Level: Basement
- Area: 58.5 Square Feet
- Dimensions: 4.5 x 13
Bonus room
- Description: Non-Conforming Bedroom In Basement
- Level: Basement
- Area: 148.5 Square Feet
- Dimensions: 13.5 x 11
Dining room
- Description: Glass Wall With Sliders To Terrace
- Level: Main
- Area: 70.13 Square Feet
- Dimensions: 8.25 x 8.5
Family room
- Description: Carpet And Tile Removed And Ready For New Flooring
- Level: Basement
- Area: 283.5 Square Feet
- Dimensions: 27 x 10.5
Kitchen
- Description: Clerestory Windows, Original Cabinetry, Pony Wall
- Level: Main
- Area: 99 Square Feet
- Dimensions: 12 x 8.25
Living room
- Description: Floor To Ceiling Windows And Sliders, Fireplace, Mahogany Paneled Pony Wall
- Level: Main
- Area: 266.5 Square Feet
- Dimensions: 20.5 x 13
Utility room
- Description: Large Utility Room With Workbench
- Level: Basement
- Area: 126 Square Feet
- Dimensions: 10.5 x 12
Heating
- Forced Air
Cooling
- Central Air
Appliances
- Included: Cooktop, Dishwasher, Disposal, Gas Water Heater, Oven, Range, Range Hood, Refrigerator
- Laundry: Laundry Closet
Features
- Open Floorplan, Smoke Free, T&G Ceilings
- Flooring: Carpet, Tile, Vinyl
- Windows: Skylight(s), Window Coverings
- Basement: Crawl Space,Daylight,Finished,Partial
- Number of fireplaces: 1
- Fireplace features: Gas, Living Room
Interior area
- Total structure area: 2,107
- Total interior livable area: 2,107 sqft
- Finished area above ground: 1,243
- Finished area below ground: 738
Property
Parking
- Total spaces: 2
- Parking features: Concrete
- Carport spaces: 2
Features
- Levels: One
- Stories: 1
- Patio & porch: Covered, Patio
- Exterior features: Private Yard
- Fencing: Full
Lot
- Size: 10,454 sqft
- Features: Historical District, Sloped, Sprinklers In Front, Sprinklers In Rear
Details
- Parcel number: 032068523
- Special conditions: Standard
Construction
Type & style
- Home type: SingleFamily
- Architectural style: Mid-Century Modern
- Property subtype: Single Family Residence
Materials
- Brick, Frame
- Foundation: Block, Slab
- Roof: Tar/Gravel
Condition
- Year built: 1959
Details
- Builder model: Sutherland house
Utilities & green energy
- Electric: 110V, 220 Volts
- Sewer: Public Sewer
- Utilities for property: Cable Available, Electricity Connected, Natural Gas Connected, Phone Connected
Community & neighborhood
Security
- Security features: Carbon Monoxide Detector(s), Smoke Detector(s)
Location
- Region: Littleton
- Subdivision: Arapaho Hills
Other
Other facts
- Listing terms: Cash,Conventional,FHA,VA Loan
- Ownership: Corporation/Trust
- Road surface type: Paved
Price history
| Date | Event | Price |
|---|---|---|
| 3/11/2025 | Sold | $800,000-5.9%$380/sqft |
Source: | ||
| 2/18/2025 | Pending sale | $850,000$403/sqft |
Source: | ||
| 2/3/2025 | Price change | $850,000-5.6%$403/sqft |
Source: | ||
| 1/23/2025 | Listed for sale | $900,000$427/sqft |
Source: | ||
Public tax history
| Year | Property taxes | Tax assessment |
|---|---|---|
| 2025 | $3,721 +6.8% | $45,719 +8.1% |
| 2024 | $3,486 +21.7% | $42,277 -8.9% |
| 2023 | $2,865 +0.4% | $46,408 +34.9% |
Find assessor info on the county website
Neighborhood: 80123
Nearby schools
GreatSchools rating
- 3/10Centennial Academy Of Fine Arts EducationGrades: PK-5Distance: 0.4 mi
- 7/10Goddard Middle SchoolGrades: 6-8Distance: 0.2 mi
- 8/10Littleton High SchoolGrades: 9-12Distance: 2.8 mi
Schools provided by the listing agent
- Elementary: Centennial Academy of Fine Arts
- Middle: Goddard
- High: Littleton
- District: Littleton 6
Source: REcolorado. This data may not be complete. We recommend contacting the local school district to confirm school assignments for this home.
Get a cash offer in 3 minutes
Find out how much your home could sell for in as little as 3 minutes with a no-obligation cash offer.
Estimated market value$763,700
Get a cash offer in 3 minutes
Find out how much your home could sell for in as little as 3 minutes with a no-obligation cash offer.
Estimated market value
$763,700

