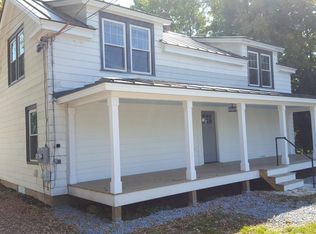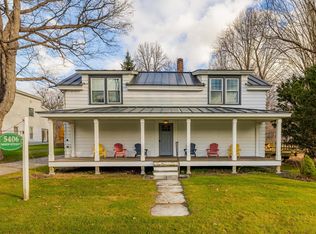Closed
Listed by:
Paul William Carroccio,
TPW Real Estate 802-297-9405,
Marek Kovac,
TPW Real Estate
Bought with: TPW Real Estate
$576,720
5420 Main Street, Manchester, VT 05255
2beds
2,657sqft
Single Family Residence
Built in 1880
0.5 Acres Lot
$623,800 Zestimate®
$217/sqft
$3,554 Estimated rent
Home value
$623,800
$555,000 - $699,000
$3,554/mo
Zestimate® history
Loading...
Owner options
Explore your selling options
What's special
Intact period details are the focus of this historic Italianate home centrally located in downtown Manchester. A wrap-around front porch that features chamfered columns with carved millwork brackets lends charm to this 1860s beauty. Inside, you'll find 2,657 square feet of living space with 3 units that could be restored to a single-family home. The front unit is a 2 bedroom duplex with a full bath. In the rear, there is an unfinished efficiency studio on the ground floor with a one-bedroom unit with a full bath above. Out back there is a barn with space for a workshop or home office. On the market for the first time in 50 years, this is a gem just waiting for the right steward.
Zillow last checked: 8 hours ago
Listing updated: May 26, 2023 at 10:09am
Listed by:
Paul William Carroccio,
TPW Real Estate 802-297-9405,
Marek Kovac,
TPW Real Estate
Bought with:
Kristin Comeau
TPW Real Estate
Source: PrimeMLS,MLS#: 4945856
Facts & features
Interior
Bedrooms & bathrooms
- Bedrooms: 2
- Bathrooms: 2
- Full bathrooms: 2
Heating
- Propane, Baseboard, Electric, Steam
Cooling
- None
Appliances
- Included: Electric Water Heater, Tank Water Heater
Features
- Basement: Bulkhead,Concrete Floor,Interior Access,Interior Entry
Interior area
- Total structure area: 3,407
- Total interior livable area: 2,657 sqft
- Finished area above ground: 2,657
- Finished area below ground: 0
Property
Parking
- Parking features: Circular Driveway, Dirt
Features
- Levels: Two
- Stories: 2
- Frontage length: Road frontage: 58
Lot
- Size: 0.50 Acres
- Features: Level, Major Road Frontage, In Town
Details
- Zoning description: Residential
Construction
Type & style
- Home type: SingleFamily
- Architectural style: Historic Vintage
- Property subtype: Single Family Residence
Materials
- Wood Frame, Wood Siding
- Foundation: Marble, Stone
- Roof: Membrane,Tar/Gravel
Condition
- New construction: No
- Year built: 1880
Utilities & green energy
- Electric: 100 Amp Service, Circuit Breakers
- Sewer: Drywell, Septic Tank
- Utilities for property: Cable Available
Community & neighborhood
Location
- Region: Manchester Center
Other
Other facts
- Road surface type: Paved
Price history
| Date | Event | Price |
|---|---|---|
| 5/26/2023 | Sold | $576,720-3.7%$217/sqft |
Source: | ||
| 3/17/2023 | Listed for sale | $599,000$225/sqft |
Source: | ||
Public tax history
Tax history is unavailable.
Neighborhood: Manchester Center
Nearby schools
GreatSchools rating
- 4/10Manchester Elementary/Middle SchoolGrades: PK-8Distance: 0.3 mi
- NABurr & Burton AcademyGrades: 9-12Distance: 1.8 mi
Schools provided by the listing agent
- Elementary: Manchester Elem/Middle School
- Middle: Manchester Elementary& Middle
- District: Bennington/Rutland
Source: PrimeMLS. This data may not be complete. We recommend contacting the local school district to confirm school assignments for this home.
Get pre-qualified for a loan
At Zillow Home Loans, we can pre-qualify you in as little as 5 minutes with no impact to your credit score.An equal housing lender. NMLS #10287.

