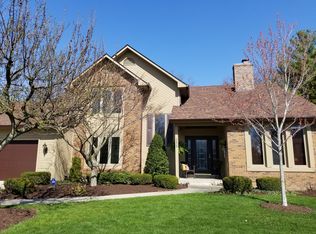Take advantage of this spacious 2 story home on a beautiful private lot! Tucked away in Arlington Park, this home offers 4BR/2.5BA on a full basement with a combined total of almost 4,000 sq ft of living space to make your own! A freshly painted exterior paired with beautiful landscaping and a covered front porch give a warm welcome to anyone who arrives. The inside is just as inviting with its new flooring, attractive woodwork throughout, and all of the natural light that shines through the many windows in every room. Sit and have coffee or tea while chatting with friends in the front room or enjoy working from home in the large den that you can use as a home office. The chef of the home will appreciate an updated galley kitchen with new appliances and quartz countertops. There is an abundance of cabinetry and storage for your kitchen needs along with ample counter space to help prepare for all of your family meals. Choose from a formal dining room for holidays parties or a more informal every day dining room to sit down and enjoy a meal while taking in the amazing views of outside. Step from the kitchen into the cozy family room that boasts a lovely brick fireplace surrounded by built-ins on either side. All 4 large bedrooms are located upstairs. The master has his and her closet spaces and its own private full bath. There is another full bath located upstairs also. Head downstairs into the full finished basement and hang out watching movies, playing games, or working out. There is a great bar to sit and have a few cocktails while the kids play a game of pool or some video games. There is a multitude of storage space downstairs and built-in shelving/bookcases. When the weather is nice, travel out back and grill out with family and friends. There are two patios to choose from to sit out and take in the scenery. One is covered by a gorgeous pergola up near the house and the other is further out back and would be a great place for bonfires. The property is lined with mature trees providing a nice sense of privacy and allows kids and pets to run free. Many updates have been completed to the home including a new furnace, electric air filter, and whole house humidifier. A brand new sump pump and battery back up were recently installed also. The roof has 40 year shingles and was done in 2003. Great curb appeal, a family-friendly neighborhood, and the convenience of location make this home the perfect place for any homeowner. Stop by and make it yours today!
This property is off market, which means it's not currently listed for sale or rent on Zillow. This may be different from what's available on other websites or public sources.

