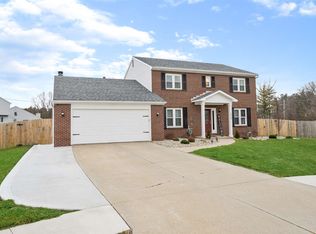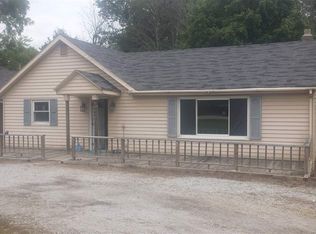**OPEN HOUSE THIS SUNDAY, DECEMBER 16 AT 2-4PM** Recently remodeled 4 bedroom 2-story on finished basement in NW Allen school district. Sits on large landscaped cul-de-sac lot with pool, and extensive decking with privacy fence. Recent updates include all bathrooms, most light fixtures, some windows will be or have been replaced. Fresh paint and or stain as needed, new lock sets, exterior power washed and painted where needed. Finished basement has 3 rooms including TV room with surround sound and home has 2 gas water heaters. Total square footage is 2,864. High efficiency Trane gas furnace, water softener and water filtration system, crown molding in some rooms too. Land contract with minimum of 5% down or lease option possible for qualified buyer. Trades also considered. $2000 in buyers updates may be used at buyer's discretion.
This property is off market, which means it's not currently listed for sale or rent on Zillow. This may be different from what's available on other websites or public sources.

