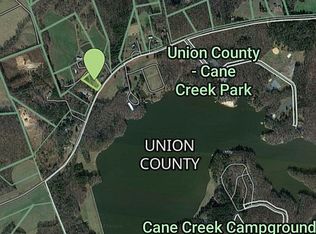MOTIVATED SELLERS HAVE REDUCED FOR QUICK SALE!! Fantastic view of Cane Creek Lake. Placid rural setting, good garden spot. Freshly painted interior, masonry FP with gas logs. New carpet. New roof June 2011. Tree damaged by storm to be removed.
This property is off market, which means it's not currently listed for sale or rent on Zillow. This may be different from what's available on other websites or public sources.
