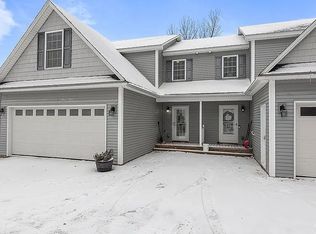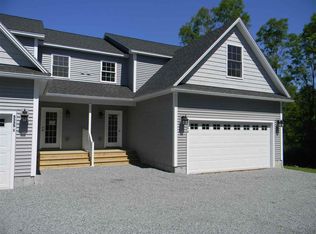Closed
Listed by:
Tamithy Howrigan,
RE/MAX North Professionals 802-655-3333
Bought with: Blue Spruce Realty, Inc.
$568,000
5420 Georgia Shore Road, Georgia, VT 05478
2beds
2,400sqft
Ranch
Built in 1986
18.02 Acres Lot
$601,000 Zestimate®
$237/sqft
$3,013 Estimated rent
Home value
$601,000
$553,000 - $643,000
$3,013/mo
Zestimate® history
Loading...
Owner options
Explore your selling options
What's special
Welcome home to a world of serenity and endless possibilities! Situated on over 4 acres along Georgia Shore, this remarkable property offers a generous outdoor space with majestic trees, providing both privacy and a tranquil setting. The main level boasts an inviting open layout that effortlessly combines the living, dining, and kitchen areas, ideal for entertaining. Vaulted ceilings and large picture windows flood the space with natural light, offering picturesque views. Through the sliding glass door, the modern balcony beckons you. New flooring in the 2 bedrooms creates a fresh and modern feel throughout, while tying the main level together. Downstairs, you'll find a secondary living space that can adapt to your needs and a bonus room, office space or 3rd bedroom. The spacious attached 2-car garage provides second-floor storage and lends the vision of a potential primary bedroom suite to be added to the living area. The stunning grounds of this property are the true highlight, adorned with vibrant perennials. Enjoy the luxury of privacy in this serene oasis just steps away from your front door. Perfectly located with easy access to popular destinations being 5 minutes from the St. Albans Bay Marina and Downtown St. Albans amenities. Interstate I-89 just 10 minutes away, making commuting a breeze. Adjoining 13.5 acre lot known as parcel 1 is being sold separately. Current taxes are subject to change.
Zillow last checked: 8 hours ago
Listing updated: February 13, 2024 at 01:31pm
Listed by:
Tamithy Howrigan,
RE/MAX North Professionals 802-655-3333
Bought with:
Amber Foote
Blue Spruce Realty, Inc.
Source: PrimeMLS,MLS#: 4960403
Facts & features
Interior
Bedrooms & bathrooms
- Bedrooms: 2
- Bathrooms: 2
- Full bathrooms: 1
- 3/4 bathrooms: 1
Heating
- Propane, Hot Air
Cooling
- None
Appliances
- Included: Dishwasher, Dryer, Refrigerator, Washer, Propane Water Heater
Features
- Central Vacuum, Kitchen/Living, Natural Light, Vaulted Ceiling(s)
- Flooring: Vinyl Plank
- Basement: Finished,Full,Interior Entry
Interior area
- Total structure area: 2,400
- Total interior livable area: 2,400 sqft
- Finished area above ground: 1,200
- Finished area below ground: 1,200
Property
Parking
- Total spaces: 2
- Parking features: Dirt, Direct Entry, Storage Above, Attached
- Garage spaces: 2
Features
- Levels: Two
- Stories: 2
- Exterior features: Balcony
Lot
- Size: 18.02 Acres
- Features: Country Setting, Other, Wooded
Details
- Parcel number: 23707610884
- Zoning description: Residential
Construction
Type & style
- Home type: SingleFamily
- Architectural style: Raised Ranch
- Property subtype: Ranch
Materials
- Wood Frame, Wood Siding
- Foundation: Concrete
- Roof: Shingle
Condition
- New construction: No
- Year built: 1986
Utilities & green energy
- Electric: 200+ Amp Service, Circuit Breakers
- Sewer: Private Sewer
- Utilities for property: Cable
Community & neighborhood
Location
- Region: Saint Albans
Other
Other facts
- Road surface type: Paved
Price history
| Date | Event | Price |
|---|---|---|
| 9/20/2023 | Sold | $568,000+29.4%$237/sqft |
Source: | ||
| 7/30/2023 | Contingent | $439,000$183/sqft |
Source: | ||
| 7/21/2023 | Listed for sale | $439,000$183/sqft |
Source: | ||
| 7/13/2023 | Contingent | $439,000$183/sqft |
Source: | ||
| 7/7/2023 | Listed for sale | $439,000+1363.3%$183/sqft |
Source: | ||
Public tax history
| Year | Property taxes | Tax assessment |
|---|---|---|
| 2024 | -- | $274,300 |
| 2023 | -- | $274,300 |
| 2022 | -- | $274,300 |
Find assessor info on the county website
Neighborhood: 05478
Nearby schools
GreatSchools rating
- 5/10Georgia Elementary & Middle SchoolGrades: PK-8Distance: 3.2 mi
Schools provided by the listing agent
- Elementary: Georgia Elem/Middle School
- Middle: Georgia Elem/Middle School
- District: Franklin West
Source: PrimeMLS. This data may not be complete. We recommend contacting the local school district to confirm school assignments for this home.

Get pre-qualified for a loan
At Zillow Home Loans, we can pre-qualify you in as little as 5 minutes with no impact to your credit score.An equal housing lender. NMLS #10287.

