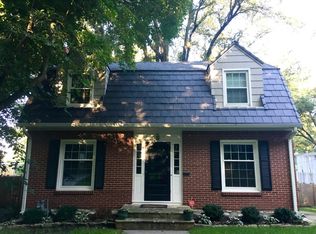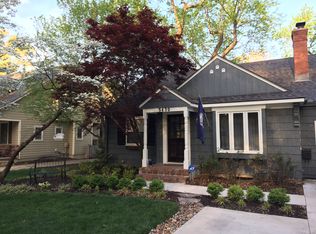Sold
Price Unknown
5420 Fairway Rd, Fairway, KS 66205
3beds
2,121sqft
Single Family Residence
Built in 1942
8,401 Square Feet Lot
$564,600 Zestimate®
$--/sqft
$2,738 Estimated rent
Home value
$564,600
$536,000 - $598,000
$2,738/mo
Zestimate® history
Loading...
Owner options
Explore your selling options
What's special
Charming and sophisticated Fairway home in the Golden Triangle! 3 bed, 2 bath, excellent condition. Two car tandem garage. Light filled Den/Office space off living room. Newly painted interior/exterior with crown moldings throughout. Newly remodeled kitchen with marble countertops/backsplash, new sewer and water line, newer roof, tankless water heater, new 100 amp circuit panel. Newly painted deck overlooking newly landscaped back yard. OVERSIZED master suite upstairs with newer en-suite bath, walk in closet, reading nook. Lower level room great for exercise equipment or recreation space. Steps away from Fairway shops and minutes to Plaza.
All information deemed reliable - buyers agent to verify.
Zillow last checked: 8 hours ago
Listing updated: April 02, 2024 at 07:02am
Listing Provided by:
Charlotte White 913-522-6819,
Parkway Real Estate LLC,
Brady Burns 402-730-3460,
Parkway Real Estate LLC
Bought with:
Claire McFarland, 2018041116
Kansas City Realty
Source: Heartland MLS as distributed by MLS GRID,MLS#: 2472267
Facts & features
Interior
Bedrooms & bathrooms
- Bedrooms: 3
- Bathrooms: 2
- Full bathrooms: 2
Primary bedroom
- Features: Carpet, Walk-In Closet(s)
- Level: Second
- Dimensions: 20 x 17
Bedroom 2
- Level: Main
- Dimensions: 14 x 10
Bedroom 3
- Level: Main
- Dimensions: 12 x 10
Primary bathroom
- Features: Quartz Counter, Shower Only
- Level: Second
Bathroom 2
- Features: Shower Over Tub
- Level: First
Dining room
- Level: First
- Dimensions: 13 x 10
Kitchen
- Level: First
- Dimensions: 17 x 8
Living room
- Features: Fireplace
- Level: First
- Dimensions: 16 x 14
Office
- Features: Built-in Features
- Level: First
- Dimensions: 10 x 9
Recreation room
- Features: Carpet
- Level: Lower
- Dimensions: 17 x 13
Heating
- Forced Air, Zoned
Cooling
- Electric, Zoned
Appliances
- Included: Dishwasher, Dryer, Refrigerator, Free-Standing Electric Oven, Washer, Tankless Water Heater
- Laundry: In Basement
Features
- Smart Thermostat, Vaulted Ceiling(s), Walk-In Closet(s)
- Flooring: Carpet, Wood
- Windows: Skylight(s)
- Basement: Garage Entrance,Radon Mitigation System,Stone/Rock,Sump Pump
- Number of fireplaces: 1
- Fireplace features: Living Room, Wood Burning
Interior area
- Total structure area: 2,121
- Total interior livable area: 2,121 sqft
- Finished area above ground: 1,831
- Finished area below ground: 290
Property
Parking
- Total spaces: 2
- Parking features: Attached, Basement, Garage Faces Rear, Tandem
- Attached garage spaces: 2
Features
- Patio & porch: Deck
- Fencing: Wood
Lot
- Size: 8,401 sqft
- Features: City Lot
Details
- Parcel number: GP200000030009
Construction
Type & style
- Home type: SingleFamily
- Architectural style: Traditional
- Property subtype: Single Family Residence
Materials
- Stone & Frame
- Roof: Composition
Condition
- Year built: 1942
Utilities & green energy
- Sewer: Public Sewer
Green energy
- Energy efficient items: HVAC, Water Heater
Community & neighborhood
Location
- Region: Fairway
- Subdivision: Fairway
HOA & financial
HOA
- Has HOA: Yes
- HOA fee: $110 annually
- Association name: Fairway Homes Assoc.
Other
Other facts
- Listing terms: Cash,Conventional,FHA
- Ownership: Private
Price history
| Date | Event | Price |
|---|---|---|
| 4/1/2024 | Sold | -- |
Source: | ||
| 3/1/2024 | Pending sale | $495,000$233/sqft |
Source: | ||
| 2/29/2024 | Listed for sale | $495,000+16.5%$233/sqft |
Source: | ||
| 2/15/2021 | Sold | -- |
Source: | ||
| 1/9/2021 | Pending sale | $425,000$200/sqft |
Source: | ||
Public tax history
| Year | Property taxes | Tax assessment |
|---|---|---|
| 2024 | $7,187 +8.9% | $60,133 +10.2% |
| 2023 | $6,600 +11.2% | $54,567 +9.4% |
| 2022 | $5,935 | $49,898 +6.8% |
Find assessor info on the county website
Neighborhood: 66205
Nearby schools
GreatSchools rating
- 9/10Westwood View Elementary SchoolGrades: PK-6Distance: 0.5 mi
- 8/10Indian Hills Middle SchoolGrades: 7-8Distance: 1.3 mi
- 8/10Shawnee Mission East High SchoolGrades: 9-12Distance: 2.8 mi
Schools provided by the listing agent
- Elementary: Westwood View
- Middle: Indian Hills
- High: SM East
Source: Heartland MLS as distributed by MLS GRID. This data may not be complete. We recommend contacting the local school district to confirm school assignments for this home.
Get a cash offer in 3 minutes
Find out how much your home could sell for in as little as 3 minutes with a no-obligation cash offer.
Estimated market value
$564,600
Get a cash offer in 3 minutes
Find out how much your home could sell for in as little as 3 minutes with a no-obligation cash offer.
Estimated market value
$564,600

