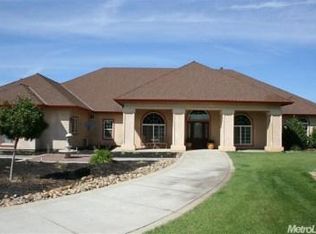All the bathrooms, laundry and outside kitchen remodeled in 2023. This house has a potential to make good wedding venue or any other similar business.
This property is off market, which means it's not currently listed for sale or rent on Zillow. This may be different from what's available on other websites or public sources.
