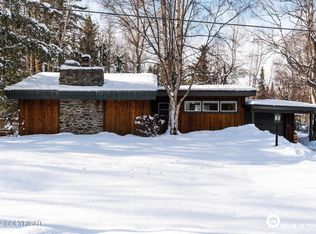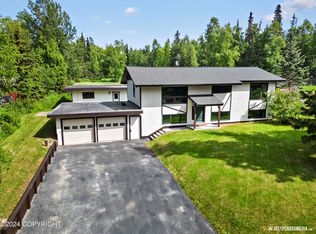Sold on 07/25/25
Price Unknown
5420 E 112th Ave, Anchorage, AK 99516
4beds
3,170sqft
Single Family Residence
Built in 1984
0.93 Acres Lot
$862,800 Zestimate®
$--/sqft
$4,405 Estimated rent
Home value
$862,800
$777,000 - $958,000
$4,405/mo
Zestimate® history
Loading...
Owner options
Explore your selling options
What's special
Back on market due to no fault of sellers! Inspection done with repairs completed. Nestled in a peaceful, park-like setting, this horse-potential property offers a unique combination of indoor and outdoor living. This expansive home features a large bonus room--ideal for a home office, gym, or media room--along with a huge 1000 sqft 3-car garage and detached workshop for all your Alaska toys.Property highlights include: ~Three-car garage with plenty of storage and workspace ~Freshly painted back deck ready for entertaining. ~Brand new Chargepoint charging station installed in the garage for your EV vehicle. ~Detached workshop, perfect for hobbies, storage, or small business use ~R6 zoning offers potential for future use or development (buyer to verify) ~Possible horse property with open space and natural surroundings ~New Advantex septic system recently installed ~Brand new water heater and garage heater for added efficiency ~Driveway freshly resealed for a clean, well-maintained exterior ~Radiant heat in Primary bathroom and shower for a spa-like feel Enjoy the tranquility of a wooded, park-like lot while being just minutes from schools, trails, shopping, and city amenities. This rare property blends privacy and practicality. Don't miss your opportunity to view it. Schedule your showing today!
Zillow last checked: 8 hours ago
Listing updated: November 26, 2025 at 09:13am
Listed by:
Unity Home Group,
EXP Realty, LLC Anchorage
Bought with:
Unity Home Group
EXP Realty, LLC Anchorage
Source: AKMLS,MLS#: 25-6650
Facts & features
Interior
Bedrooms & bathrooms
- Bedrooms: 4
- Bathrooms: 3
- Full bathrooms: 2
- 1/2 bathrooms: 1
Heating
- Fireplace(s), Forced Air, Natural Gas, Radiant, Radiant Floor, Wood, Wood Stove
Appliances
- Included: Dishwasher, Double Oven, Gas Cooktop, Microwave, Down Draft, Refrigerator
- Laundry: Washer &/Or Dryer Hookup
Features
- Ceiling Fan(s), Den &/Or Office, Family Room, Laminate Counters, Pantry, Soaking Tub, Vaulted Ceiling(s), Storage
- Flooring: Carpet, Hardwood
- Has basement: No
- Has fireplace: Yes
- Fireplace features: Gas, Wood Burning Stove
- Common walls with other units/homes: No Common Walls
Interior area
- Total structure area: 3,170
- Total interior livable area: 3,170 sqft
Property
Parking
- Total spaces: 3
- Parking features: Garage Door Opener, RV Access/Parking, Attached, Heated Garage, No Carport
- Attached garage spaces: 3
Features
- Levels: Multi/Split
- Patio & porch: Deck/Patio
- Exterior features: Private Yard
- Has spa: Yes
- Spa features: Bath
- Waterfront features: None, No Access
Lot
- Size: 0.93 Acres
- Features: Fire Service Area, Horse Property, City Lot, Poultry Allowed
Details
- Additional structures: Workshop, Shed(s)
- Parcel number: 0151430100001
- Zoning: R6
- Zoning description: Suburban Residential
- Horses can be raised: Yes
Construction
Type & style
- Home type: SingleFamily
- Property subtype: Single Family Residence
Materials
- Block, Wood Siding
- Foundation: Block
- Roof: Shingle
Condition
- New construction: No
- Year built: 1984
Utilities & green energy
- Sewer: Septic Tank
- Water: Private, Well
- Utilities for property: Cable Available
Community & neighborhood
Location
- Region: Anchorage
Price history
| Date | Event | Price |
|---|---|---|
| 7/25/2025 | Sold | -- |
Source: | ||
| 6/26/2025 | Pending sale | $835,000$263/sqft |
Source: | ||
| 6/21/2025 | Listed for sale | $835,000$263/sqft |
Source: | ||
| 6/10/2025 | Pending sale | $835,000$263/sqft |
Source: | ||
| 6/8/2025 | Listed for sale | $835,000$263/sqft |
Source: | ||
Public tax history
| Year | Property taxes | Tax assessment |
|---|---|---|
| 2025 | $11,278 +10.3% | $794,800 +13.4% |
| 2024 | $10,224 +3.7% | $701,000 +7.7% |
| 2023 | $9,863 +2.5% | $651,000 +3.5% |
Find assessor info on the county website
Neighborhood: Huffman-O'Malley
Nearby schools
GreatSchools rating
- NAO'malley Elementary SchoolGrades: PK-6Distance: 0.4 mi
- 5/10Hanshew Middle SchoolGrades: 7-8Distance: 1.8 mi
- 9/10Service High SchoolGrades: 9-12Distance: 1.4 mi
Schools provided by the listing agent
- Elementary: O'Malley
- Middle: Hanshew
- High: Service
Source: AKMLS. This data may not be complete. We recommend contacting the local school district to confirm school assignments for this home.

