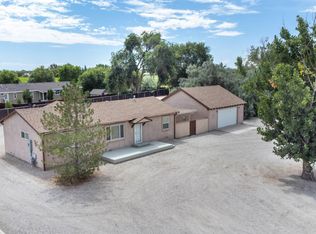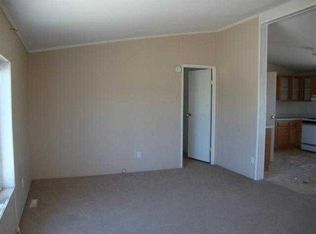Closed
$310,000
5420 Desert Hills Loop, Fallon, NV 89406
3beds
1,620sqft
Manufactured Home
Built in 1998
1 Acres Lot
$303,600 Zestimate®
$191/sqft
$1,706 Estimated rent
Home value
$303,600
Estimated sales range
Not available
$1,706/mo
Zestimate® history
Loading...
Owner options
Explore your selling options
What's special
NICE COUNTY HOME!! 1620 sqft 3 bed 2 bath home on an acre, vaulted living room, spacious kitchen with lots of storage space, large dining area and a family room off the dining area. Primary has vaulted ceiling, walk in closet, large tub, separate shower, double sinks. Good sized off bedrooms, larger mudroom/laundry room. Front and back covered porches, nice storage shed for lawn care items, smaller fenced in front and back yard + fenced in outer back yard, mature trees and much more!!
Zillow last checked: 8 hours ago
Listing updated: June 20, 2025 at 02:55pm
Listed by:
Joshua Berney S.181340 775-427-1319,
Berney Realty, LTD,
Shannon Nelson S.170113 775-224-4163,
Berney Realty, LTD
Bought with:
Claudia Guerrero Lopez, S.201606
Century 21 Green Valley Realty
Source: NNRMLS,MLS#: 250003898
Facts & features
Interior
Bedrooms & bathrooms
- Bedrooms: 3
- Bathrooms: 2
- Full bathrooms: 2
Heating
- Forced Air, Natural Gas
Cooling
- Central Air, Refrigerated
Appliances
- Included: Dishwasher, Dryer, Gas Range, Refrigerator, Washer
- Laundry: Laundry Area, Laundry Room, Shelves
Features
- Breakfast Bar, Ceiling Fan(s), High Ceilings, Pantry, Walk-In Closet(s)
- Flooring: Laminate
- Windows: Double Pane Windows, Vinyl Frames
- Has fireplace: No
Interior area
- Total structure area: 1,620
- Total interior livable area: 1,620 sqft
Property
Parking
- Parking features: None
Features
- Stories: 1
- Patio & porch: Patio
- Exterior features: None
- Fencing: Partial
- Has view: Yes
- View description: Mountain(s)
Lot
- Size: 1 Acres
- Features: Cul-De-Sac, Landscaped, Level
Details
- Parcel number: 00817628
- Zoning: E1
- Horses can be raised: Yes
Construction
Type & style
- Home type: MobileManufactured
- Property subtype: Manufactured Home
Materials
- Masonite
- Foundation: Crawl Space
- Roof: Composition,Pitched,Shingle
Condition
- New construction: No
- Year built: 1998
Utilities & green energy
- Sewer: Septic Tank
- Water: Private, Well
- Utilities for property: Cable Available, Electricity Available, Internet Available, Natural Gas Available, Phone Available, Water Available
Community & neighborhood
Security
- Security features: Smoke Detector(s)
Location
- Region: Fallon
Other
Other facts
- Listing terms: Cash,Conventional,FHA,VA Loan
Price history
| Date | Event | Price |
|---|---|---|
| 6/20/2025 | Sold | $310,000-3.9%$191/sqft |
Source: | ||
| 5/15/2025 | Contingent | $322,500$199/sqft |
Source: | ||
| 5/5/2025 | Pending sale | $322,500$199/sqft |
Source: | ||
| 4/19/2025 | Price change | $322,500-2.3%$199/sqft |
Source: | ||
| 3/28/2025 | Listed for sale | $330,000+270.8%$204/sqft |
Source: | ||
Public tax history
| Year | Property taxes | Tax assessment |
|---|---|---|
| 2025 | $1,239 +7.9% | $61,984 -2.4% |
| 2024 | $1,148 +8.2% | $63,522 +6.8% |
| 2023 | $1,061 +8.3% | $59,466 +27% |
Find assessor info on the county website
Neighborhood: 89406
Nearby schools
GreatSchools rating
- NALahontan Elementary SchoolGrades: K-2Distance: 4.4 mi
- 4/10Churchill County Jr. High SchoolGrades: 6-8Distance: 4.8 mi
- 4/10Churchill County High SchoolGrades: 9-12Distance: 4.7 mi
Schools provided by the listing agent
- Elementary: Fallon/Other
- Middle: Churchill
- High: Churchill
Source: NNRMLS. This data may not be complete. We recommend contacting the local school district to confirm school assignments for this home.
Sell for more on Zillow
Get a Zillow Showcase℠ listing at no additional cost and you could sell for .
$303,600
2% more+$6,072
With Zillow Showcase(estimated)$309,672

