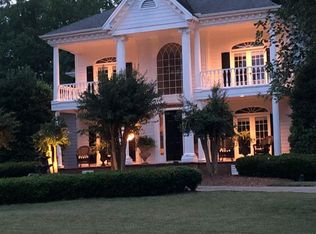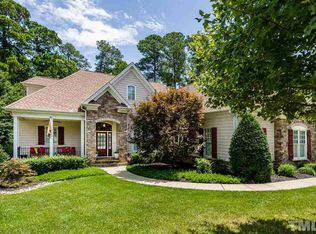Sold for $1,225,000 on 04/29/24
$1,225,000
5420 Den Heider Way, Raleigh, NC 27606
4beds
4,711sqft
Single Family Residence, Residential
Built in 1988
0.92 Acres Lot
$1,156,600 Zestimate®
$260/sqft
$4,588 Estimated rent
Home value
$1,156,600
$1.09M - $1.24M
$4,588/mo
Zestimate® history
Loading...
Owner options
Explore your selling options
What's special
Estate stands proudly on .92-acre flat private homesite in Popular Dutchman Downs (NO CITY TAXES)! 4-car tandem garage also serves as cabana/entertainment space (garage door opens to the pool deck area) for the saltwater pool and hot tub. Outdoor enthusiasts will fall in love with the fig trees lining the rear property, extensive grassed yard perfect for soccer, lacrosse, football, AND extreme privacy as it backs to a greenway! Entire yard is fenced! Organization is easy! Expansive mud room with built-ins flows to a craft/storage room! Kitchen open to family room is spacious, hosting enormous walk in pantry (providing coffee station and other appliance stations), raised breakfast bar, island, banquette and elaborate wood carved bar. Main floor guest suite is convenient. Enjoy office as well as keeping room and sizable dining room. Bonus room with wet bar, homework desk and pool table will keep everyone happy. Spoil yourself with a primary bedroom featuring endless closet space, two-sided fireplace (opens to the spa bath), mood lighting and stunning picture windows. Utility room with sink, cabinets and countertops will make laundry enjoyable. PERFECT LOCATION NEAR SHOPS, SERVICES AND HIGHWAYS!
Zillow last checked: 8 hours ago
Listing updated: October 28, 2025 at 12:10am
Listed by:
Julie Woodcock 919-422-3387,
Keller Williams Legacy
Bought with:
Tony Yao, 219218
CHK Realty
Source: Doorify MLS,MLS#: 10018433
Facts & features
Interior
Bedrooms & bathrooms
- Bedrooms: 4
- Bathrooms: 3
- Full bathrooms: 3
Heating
- Electric, Forced Air, Heat Pump
Cooling
- Ceiling Fan(s), Central Air, Electric
Appliances
- Included: Cooktop, Dishwasher, Disposal, Electric Oven, Gas Cooktop, Ice Maker, Microwave, Stainless Steel Appliance(s), Tankless Water Heater, Oven
- Laundry: Laundry Room, Sink, Upper Level
Features
- Bar, Bathtub/Shower Combination, Breakfast Bar, Built-in Features, Ceiling Fan(s), Chandelier, Crown Molding, Double Vanity, Dual Closets, Eat-in Kitchen, Entrance Foyer, Granite Counters, High Ceilings, High Speed Internet, Kitchen Island, Pantry, Recessed Lighting, Separate Shower, Soaking Tub, Storage, Vaulted Ceiling(s), Walk-In Closet(s), Walk-In Shower, Water Closet, Wet Bar, Whirlpool Tub
- Flooring: Carpet, Ceramic Tile, Hardwood
- Doors: French Doors
- Windows: Skylight(s), Window Coverings
- Number of fireplaces: 2
- Fireplace features: Family Room, Master Bedroom, Propane, See Through
Interior area
- Total structure area: 4,711
- Total interior livable area: 4,711 sqft
- Finished area above ground: 4,711
- Finished area below ground: 0
Property
Parking
- Total spaces: 2
- Parking features: Attached, Driveway, Garage, Garage Door Opener, Garage Faces Front, Tandem
- Attached garage spaces: 4
- Has uncovered spaces: Yes
Features
- Levels: Two
- Stories: 2
- Patio & porch: Deck, Front Porch
- Exterior features: Fenced Yard, Private Yard
- Pool features: In Ground, Outdoor Pool, Salt Water, Swimming Pool Com/Fee, Community
- Fencing: Back Yard
- Has view: Yes
Lot
- Size: 0.92 Acres
- Features: Back Yard, Front Yard, Landscaped
Details
- Parcel number: 0761412905
- Special conditions: Seller Licensed Real Estate Professional,Standard
Construction
Type & style
- Home type: SingleFamily
- Architectural style: Traditional
- Property subtype: Single Family Residence, Residential
Materials
- Fiber Cement, Stone
- Foundation: Other
- Roof: Shingle
Condition
- New construction: No
- Year built: 1988
- Major remodel year: 1988
Utilities & green energy
- Sewer: Septic Tank
- Water: Private, Well
- Utilities for property: Cable Available, Cable Connected, Electricity Available, Electricity Connected, Septic Available, Septic Connected, Water Available, Water Connected, Propane
Community & neighborhood
Community
- Community features: Pool
Location
- Region: Raleigh
- Subdivision: Dutchman Downs
HOA & financial
HOA
- Has HOA: Yes
- HOA fee: $90 annually
- Amenities included: Other
- Services included: Maintenance Grounds
Other
Other facts
- Road surface type: Paved
Price history
| Date | Event | Price |
|---|---|---|
| 4/29/2024 | Sold | $1,225,000+8.4%$260/sqft |
Source: | ||
| 3/26/2024 | Contingent | $1,130,000$240/sqft |
Source: | ||
| 3/26/2024 | Pending sale | $1,130,000$240/sqft |
Source: | ||
| 3/21/2024 | Listed for sale | $1,130,000+74%$240/sqft |
Source: | ||
| 10/21/2014 | Listing removed | $649,500$138/sqft |
Source: Carolina's Choice Real Estate #1951924 Report a problem | ||
Public tax history
| Year | Property taxes | Tax assessment |
|---|---|---|
| 2025 | $6,644 +3% | $1,035,678 |
| 2024 | $6,452 +7.4% | $1,035,678 +34.9% |
| 2023 | $6,007 +7.9% | $767,858 |
Find assessor info on the county website
Neighborhood: 27606
Nearby schools
GreatSchools rating
- 4/10Penny Road ElementaryGrades: K-5Distance: 1 mi
- 7/10Dillard Drive MiddleGrades: 6-8Distance: 4.6 mi
- 7/10Middle Creek HighGrades: 9-12Distance: 3 mi
Schools provided by the listing agent
- Elementary: Wake - Penny
- Middle: Wake - Dillard
- High: Wake - Middle Creek
Source: Doorify MLS. This data may not be complete. We recommend contacting the local school district to confirm school assignments for this home.
Get a cash offer in 3 minutes
Find out how much your home could sell for in as little as 3 minutes with a no-obligation cash offer.
Estimated market value
$1,156,600
Get a cash offer in 3 minutes
Find out how much your home could sell for in as little as 3 minutes with a no-obligation cash offer.
Estimated market value
$1,156,600

