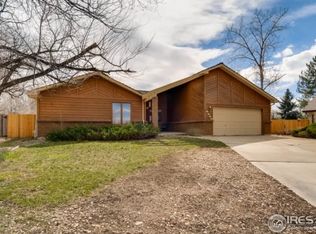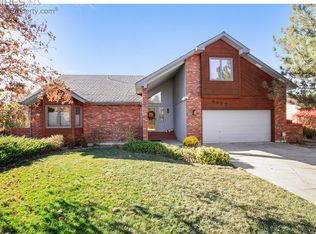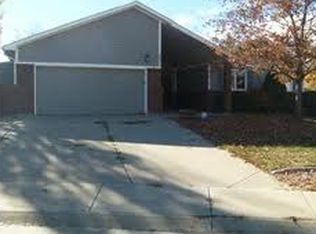Sold for $810,000 on 06/27/25
$810,000
5420 Crestone Cir, Boulder, CO 80301
4beds
2,538sqft
Residential-Detached, Residential
Built in 1983
0.3 Acres Lot
$797,900 Zestimate®
$319/sqft
$3,641 Estimated rent
Home value
$797,900
$750,000 - $846,000
$3,641/mo
Zestimate® history
Loading...
Owner options
Explore your selling options
What's special
Fabulous 2 Story with Main Floor Master in the heart of Gunbarrel/Boulder in the highly popular Homestead Subdivision. This gem has been remodeled multiple times and is a perfect blend of openness, charm and ambiance. Cathedral ceilings, huge Mendota fireplace, Velux sky lights, ceiling fans, custom cabinets through out the home, and the perfect south facing sun room to relax winter or summer. New carpet, new paint, newer roof (2021), make this home very move in ready. Located on a cul de sac with a huge backyard and stone patio you have endless possibilities for your enjoyment. This is a must see home in a must see neighborhood. Offers must be received by 5:00pm Monday 6/09. Seller reserves the right to accept an Offer at any time.
Zillow last checked: 8 hours ago
Listing updated: June 27, 2025 at 03:01pm
Listed by:
Frederick Ross 303-962-4272,
Your Castle Real Estate LLC
Bought with:
Nicolle Clement
Source: IRES,MLS#: 1035789
Facts & features
Interior
Bedrooms & bathrooms
- Bedrooms: 4
- Bathrooms: 4
- Full bathrooms: 3
- 1/2 bathrooms: 1
- Main level bedrooms: 1
Primary bedroom
- Area: 336
- Dimensions: 21 x 16
Bedroom 2
- Area: 144
- Dimensions: 12 x 12
Bedroom 3
- Area: 144
- Dimensions: 12 x 12
Bedroom 4
- Area: 120
- Dimensions: 12 x 10
Dining room
- Area: 208
- Dimensions: 16 x 13
Kitchen
- Area: 221
- Dimensions: 17 x 13
Living room
- Area: 432
- Dimensions: 24 x 18
Heating
- Forced Air
Cooling
- Central Air, Ceiling Fan(s)
Appliances
- Included: Electric Range/Oven, Dishwasher, Refrigerator, Washer, Dryer, Microwave, Freezer, Disposal
- Laundry: Washer/Dryer Hookups, In Basement
Features
- Study Area, Cathedral/Vaulted Ceilings, Open Floorplan, Pantry, Walk-In Closet(s), Open Floor Plan, Walk-in Closet
- Flooring: Carpet
- Windows: Window Coverings, Double Pane Windows
- Basement: Partial,Partially Finished
- Has fireplace: Yes
- Fireplace features: Gas
Interior area
- Total structure area: 2,538
- Total interior livable area: 2,538 sqft
- Finished area above ground: 1,741
- Finished area below ground: 797
Property
Parking
- Total spaces: 2
- Parking features: Garage - Attached
- Attached garage spaces: 2
- Details: Garage Type: Attached
Accessibility
- Accessibility features: Level Lot, Accessible Bedroom
Features
- Levels: Two
- Stories: 2
- Patio & porch: Patio, Enclosed
- Fencing: Fenced,Wood,Chain Link
- Has view: Yes
- View description: City
Lot
- Size: 0.30 Acres
- Features: Lawn Sprinkler System, Water Rights Excluded, Mineral Rights Excluded, Cul-De-Sac
Details
- Parcel number: R0076880
- Zoning: ED
- Special conditions: Private Owner
Construction
Type & style
- Home type: SingleFamily
- Property subtype: Residential-Detached, Residential
Materials
- Wood/Frame
- Roof: Composition
Condition
- Not New, Previously Owned
- New construction: No
- Year built: 1983
Utilities & green energy
- Electric: Electric
- Gas: Natural Gas, XCEL
- Water: City Water, Public
- Utilities for property: Natural Gas Available, Electricity Available
Green energy
- Energy efficient items: Southern Exposure
Community & neighborhood
Location
- Region: Boulder
- Subdivision: Homestead
HOA & financial
HOA
- Has HOA: Yes
- HOA fee: $300 annually
Other
Other facts
- Listing terms: Cash,Conventional,FHA,VA Loan,1031 Exchange
- Road surface type: Paved, Asphalt
Price history
| Date | Event | Price |
|---|---|---|
| 6/27/2025 | Sold | $810,000+1.3%$319/sqft |
Source: | ||
| 6/6/2025 | Pending sale | $799,500$315/sqft |
Source: | ||
| 6/4/2025 | Listed for sale | $799,500$315/sqft |
Source: | ||
Public tax history
| Year | Property taxes | Tax assessment |
|---|---|---|
| 2024 | $4,557 +22% | $55,543 -1% |
| 2023 | $3,735 +2.1% | $56,082 +32.6% |
| 2022 | $3,659 +12.9% | $42,284 -2.8% |
Find assessor info on the county website
Neighborhood: Gunbarrel
Nearby schools
GreatSchools rating
- 9/10Niwot Elementary SchoolGrades: PK-5Distance: 2.9 mi
- 3/10Sunset Middle SchoolGrades: 6-8Distance: 6.2 mi
- 9/10Niwot High SchoolGrades: 9-12Distance: 3.2 mi
Schools provided by the listing agent
- Elementary: Niwot
- Middle: Sunset Middle
- High: Niwot
Source: IRES. This data may not be complete. We recommend contacting the local school district to confirm school assignments for this home.
Get a cash offer in 3 minutes
Find out how much your home could sell for in as little as 3 minutes with a no-obligation cash offer.
Estimated market value
$797,900
Get a cash offer in 3 minutes
Find out how much your home could sell for in as little as 3 minutes with a no-obligation cash offer.
Estimated market value
$797,900


