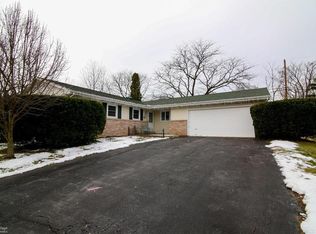Sold for $425,000
$425,000
5420 Chapmans Rd, Allentown, PA 18104
3beds
2,521sqft
Single Family Residence
Built in 1966
10,236.6 Square Feet Lot
$451,200 Zestimate®
$169/sqft
$2,778 Estimated rent
Home value
$451,200
$402,000 - $505,000
$2,778/mo
Zestimate® history
Loading...
Owner options
Explore your selling options
What's special
***Multiple offers received, highest and best offers due by Monday September 23 at 9 pm****Solid Parkland Schools all brick ranch was ahead of its time when built and holds up to today's standards perfectly! Some of the features include hardwood flooring throughout, and updated kitchen, mostly finished walk-out basement and more! The room sizes and closet space are generous and the unique Jack N Jill style bathroom will surely impress you. The basement features a family room with a wet bar & fireplace and on the other side of the wall you'll find a massive game room that can be used as is or converted to home office space, playroom for the kids or whatever best fits your needs. The heated sunroom with sliding doors leading to the deck overlooking the back yard is just an added bonus to an already great property, check out the paver walkway leading straight to the sunroom's sliding door from the front yard! The two car garage has plenty of extra space for mowers, snowblowers and other toys, and you sure won't miss out on how close you are to all the Lehigh Valley has to offer, without being on a major road! Interior photos to be added asap
Zillow last checked: 8 hours ago
Listing updated: October 18, 2024 at 10:20am
Listed by:
Ben Breidinger 484-951-4375,
BHHS Benjamin Real Estate
Bought with:
Thomas M. Huzela, AB043467A
BHGRE Valley Partners
Source: GLVR,MLS#: 745412 Originating MLS: Lehigh Valley MLS
Originating MLS: Lehigh Valley MLS
Facts & features
Interior
Bedrooms & bathrooms
- Bedrooms: 3
- Bathrooms: 3
- Full bathrooms: 1
- 1/2 bathrooms: 2
Primary bedroom
- Level: First
- Dimensions: 14.00 x 12.00
Bedroom
- Level: First
- Dimensions: 10.60 x 11.60
Bedroom
- Level: First
- Dimensions: 10.00 x 12.00
Primary bathroom
- Description: Part of a unique "Jack N Jill" style bathroom
- Level: First
- Dimensions: 8.60 x 7.00
Dining room
- Level: First
- Dimensions: 15.00 x 9.60
Family room
- Description: with fireplace and wet bar
- Level: Basement
- Dimensions: 20.00 x 15.00
Half bath
- Description: Part of a unique "Jack N Jill" style bathroom from the Master Bedroom
- Level: First
- Dimensions: 8.60 x 5.00
Half bath
- Level: Basement
- Dimensions: 5.00 x 4.00
Kitchen
- Level: First
- Dimensions: 15.50 x 10.90
Laundry
- Description: washer and dryer may or may not remain
- Level: Basement
- Dimensions: 10.60 x 9.00
Living room
- Level: First
- Dimensions: 12.00 x 20.00
Recreation
- Description: Game room-Pool table may or may not remain
- Level: Basement
- Dimensions: 11.60 x 18.00
Recreation
- Description: Game room-Gaming tables may or may not remain
- Level: Basement
- Dimensions: 11.60 x 28.60
Sunroom
- Description: heated and a ceiling fan
- Level: Basement
- Dimensions: 10.00 x 19.00
Heating
- Baseboard, Ceiling, Electric
Cooling
- Central Air, Ceiling Fan(s)
Appliances
- Included: Dishwasher, Electric Oven, Electric Water Heater, Disposal, Microwave, Refrigerator, Water Softener Owned
- Laundry: Washer Hookup, Dryer Hookup, Lower Level
Features
- Wet Bar, Dining Area, Separate/Formal Dining Room, Eat-in Kitchen
- Flooring: Carpet, Ceramic Tile, Hardwood, Vinyl
- Basement: Full,Partially Finished,Walk-Out Access,Rec/Family Area
- Has fireplace: Yes
- Fireplace features: Family Room, Living Room
Interior area
- Total interior livable area: 2,521 sqft
- Finished area above ground: 1,381
- Finished area below ground: 1,140
Property
Parking
- Total spaces: 2
- Parking features: Attached, Garage, Garage Door Opener
- Attached garage spaces: 2
Features
- Levels: One
- Stories: 1
- Patio & porch: Deck, Enclosed, Patio
- Exterior features: Covered Patio, Deck
Lot
- Size: 10,236 sqft
- Dimensions: 90 x 115.95 irregular
- Features: Flat
Details
- Parcel number: 546689405219001
- Zoning: R2-LOW DENSITY RESIDENTIA
- Special conditions: None
Construction
Type & style
- Home type: SingleFamily
- Architectural style: Ranch
- Property subtype: Single Family Residence
Materials
- Brick, Wood Siding
- Roof: Asphalt,Fiberglass
Condition
- Year built: 1966
Utilities & green energy
- Electric: 200+ Amp Service, Circuit Breakers
- Sewer: Public Sewer
- Water: Public
Community & neighborhood
Location
- Region: Allentown
- Subdivision: Kaybrook Manor
Other
Other facts
- Listing terms: Cash,Conventional,FHA,VA Loan
- Ownership type: Fee Simple
- Road surface type: Paved
Price history
| Date | Event | Price |
|---|---|---|
| 10/18/2024 | Sold | $425,000+9%$169/sqft |
Source: | ||
| 9/24/2024 | Pending sale | $389,900$155/sqft |
Source: | ||
| 9/18/2024 | Listed for sale | $389,900$155/sqft |
Source: | ||
Public tax history
| Year | Property taxes | Tax assessment |
|---|---|---|
| 2025 | $3,857 +7.2% | $172,800 |
| 2024 | $3,598 +2.5% | $172,800 |
| 2023 | $3,511 | $172,800 |
Find assessor info on the county website
Neighborhood: 18104
Nearby schools
GreatSchools rating
- 7/10Kernsville SchoolGrades: K-5Distance: 2.4 mi
- 5/10Orefield Middle SchoolGrades: 6-8Distance: 2.1 mi
- 7/10Parkland Senior High SchoolGrades: 9-12Distance: 3.4 mi
Schools provided by the listing agent
- District: Parkland
Source: GLVR. This data may not be complete. We recommend contacting the local school district to confirm school assignments for this home.

Get pre-qualified for a loan
At Zillow Home Loans, we can pre-qualify you in as little as 5 minutes with no impact to your credit score.An equal housing lender. NMLS #10287.
