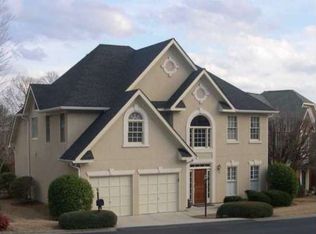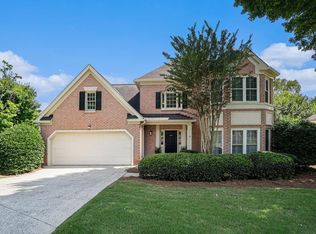Closed
$705,000
5420 Brooke Ridge Dr, Atlanta, GA 30338
3beds
2,277sqft
Single Family Residence
Built in 1994
8,712 Square Feet Lot
$684,800 Zestimate®
$310/sqft
$2,970 Estimated rent
Home value
$684,800
$616,000 - $760,000
$2,970/mo
Zestimate® history
Loading...
Owner options
Explore your selling options
What's special
Nestled in the popular gated community of Brooke Ridge, this stunning residence offers the ease of one-level living. Designed with livability and functionality in mind, this ranch home boasts modern amenities and a spacious layout perfect for comfortable families or empty-nesters. The beautiful eat-in kitchen features sleek tiled floors and elegant granite countertops, complemented by all-new appliances. Relax in the cozy family room, complete with a charming gas fireplace and soaring vaulted ceilings. A separate dining room and living room or study are perfect for family gatherings and entertaining guests. A well-appointed primary suite offers double vanities, a spacious walk-in closet, and a serene retreat for rest and relaxation. The bonus room, equipped with a full bath, provides versatile space for a guest suite, home office, or children's play area, accommodating your family's evolving needs. Brand-new windows throughout the home fill the interior with natural light and offer picturesque views of the scenic surroundings. Step out onto the fabulous walk-out patio, where you can enjoy stunning vistas and create your outdoor oasis for dining, lounging, and entertaining. The neighborhood offers quiet streets and is close to shops and dining. Don't miss the opportunity to make this your forever home!
Zillow last checked: 8 hours ago
Listing updated: September 23, 2024 at 08:57am
Listed by:
Robin Blass 404-403-6561,
Harry Norman Realtors
Bought with:
Dawn Young, 245073
Keller Williams Realty
Source: GAMLS,MLS#: 10359233
Facts & features
Interior
Bedrooms & bathrooms
- Bedrooms: 3
- Bathrooms: 3
- Full bathrooms: 2
- 1/2 bathrooms: 1
- Main level bathrooms: 2
- Main level bedrooms: 3
Dining room
- Features: Separate Room
Kitchen
- Features: Breakfast Area, Breakfast Bar, Breakfast Room, Solid Surface Counters
Heating
- Central, Electric, Natural Gas
Cooling
- Ceiling Fan(s), Central Air
Appliances
- Included: Dishwasher, Disposal, Gas Water Heater, Microwave
- Laundry: Other
Features
- Double Vanity, High Ceilings, Master On Main Level, Separate Shower, Vaulted Ceiling(s), Walk-In Closet(s)
- Flooring: Laminate
- Basement: None
- Number of fireplaces: 1
- Fireplace features: Family Room, Gas Log, Gas Starter
- Common walls with other units/homes: No Common Walls
Interior area
- Total structure area: 2,277
- Total interior livable area: 2,277 sqft
- Finished area above ground: 2,277
- Finished area below ground: 0
Property
Parking
- Parking features: Garage, Kitchen Level
- Has garage: Yes
Accessibility
- Accessibility features: Accessible Entrance
Features
- Levels: One
- Stories: 1
- Patio & porch: Patio
- Exterior features: Gas Grill
- Body of water: None
Lot
- Size: 8,712 sqft
- Features: None
Details
- Parcel number: 06 338 01 078
Construction
Type & style
- Home type: SingleFamily
- Architectural style: Brick Front,Ranch,Traditional
- Property subtype: Single Family Residence
Materials
- Brick
- Foundation: Slab
- Roof: Composition
Condition
- Resale
- New construction: No
- Year built: 1994
Utilities & green energy
- Electric: 220 Volts
- Sewer: Public Sewer
- Water: Public
- Utilities for property: Cable Available, Electricity Available, High Speed Internet, Natural Gas Available, Phone Available, Sewer Available, Water Available
Community & neighborhood
Security
- Security features: Gated Community, Smoke Detector(s)
Community
- Community features: Gated, Pool, Street Lights, Tennis Court(s), Near Public Transport, Walk To Schools, Near Shopping
Location
- Region: Atlanta
- Subdivision: Brooke Ridge
HOA & financial
HOA
- Has HOA: Yes
- HOA fee: $285 annually
- Services included: Swimming, Tennis
Other
Other facts
- Listing agreement: Exclusive Right To Sell
Price history
| Date | Event | Price |
|---|---|---|
| 9/23/2024 | Sold | $705,000+0.7%$310/sqft |
Source: | ||
| 8/22/2024 | Pending sale | $699,900$307/sqft |
Source: | ||
| 8/20/2024 | Listed for sale | $699,900+68.7%$307/sqft |
Source: | ||
| 4/26/2005 | Sold | $415,000+86%$182/sqft |
Source: Public Record Report a problem | ||
| 11/14/1994 | Sold | $223,100+7.4%$98/sqft |
Source: Public Record Report a problem | ||
Public tax history
| Year | Property taxes | Tax assessment |
|---|---|---|
| 2025 | -- | $258,560 +8.1% |
| 2024 | $6,251 +22.9% | $239,240 +12.6% |
| 2023 | $5,084 -2.5% | $212,400 +10% |
Find assessor info on the county website
Neighborhood: 30338
Nearby schools
GreatSchools rating
- 3/10Kingsley Elementary SchoolGrades: PK-5Distance: 0.8 mi
- 6/10Peachtree Middle SchoolGrades: 6-8Distance: 1.9 mi
- 7/10Dunwoody High SchoolGrades: 9-12Distance: 1.5 mi
Schools provided by the listing agent
- Elementary: Kingsley
- Middle: Peachtree
- High: Dunwoody
Source: GAMLS. This data may not be complete. We recommend contacting the local school district to confirm school assignments for this home.
Get a cash offer in 3 minutes
Find out how much your home could sell for in as little as 3 minutes with a no-obligation cash offer.
Estimated market value
$684,800

